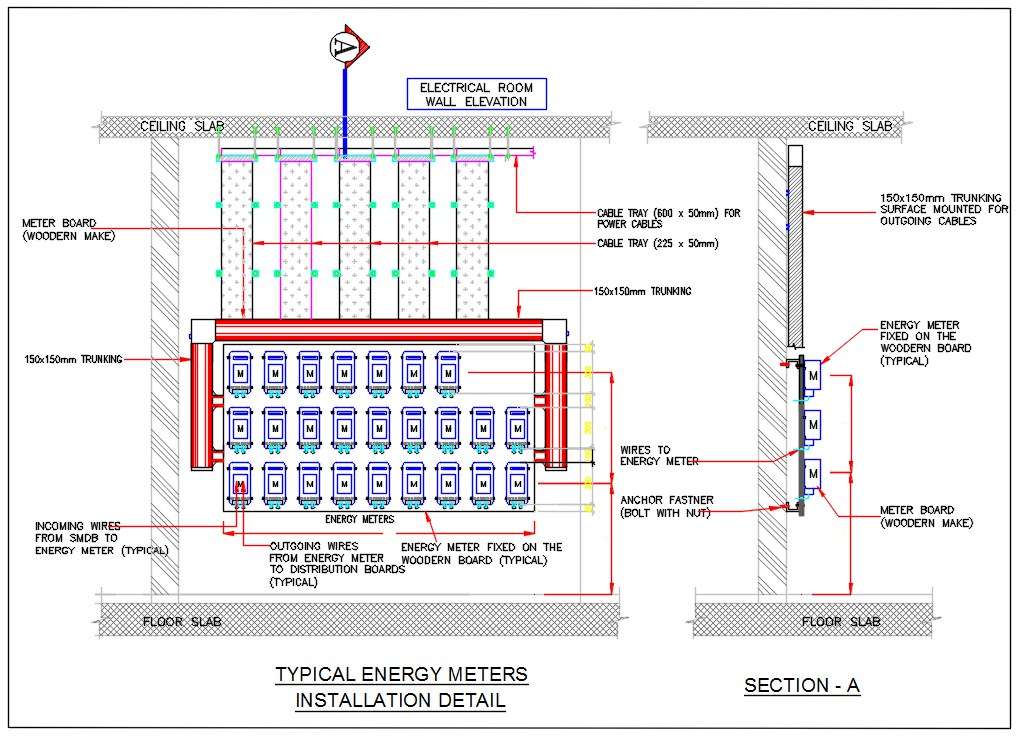
The electrical power board meter installation CAD drawing includes front and side elevation shows incoming wires from SMDB to energy meter (typical), energy meter to distribution boards, energy meter fixed on the wooden board, 150x150mm trunking surface mounted for outgoing cables and cable tray (600 x 50mm) for power cables. the drawing shows only indicative location for the various power outlets and light fittings the exact location shall be determined in coor- dination with the final false ceiling layout, partitioning layout, interior decoration. download free meter board CAD drawing DWG file.