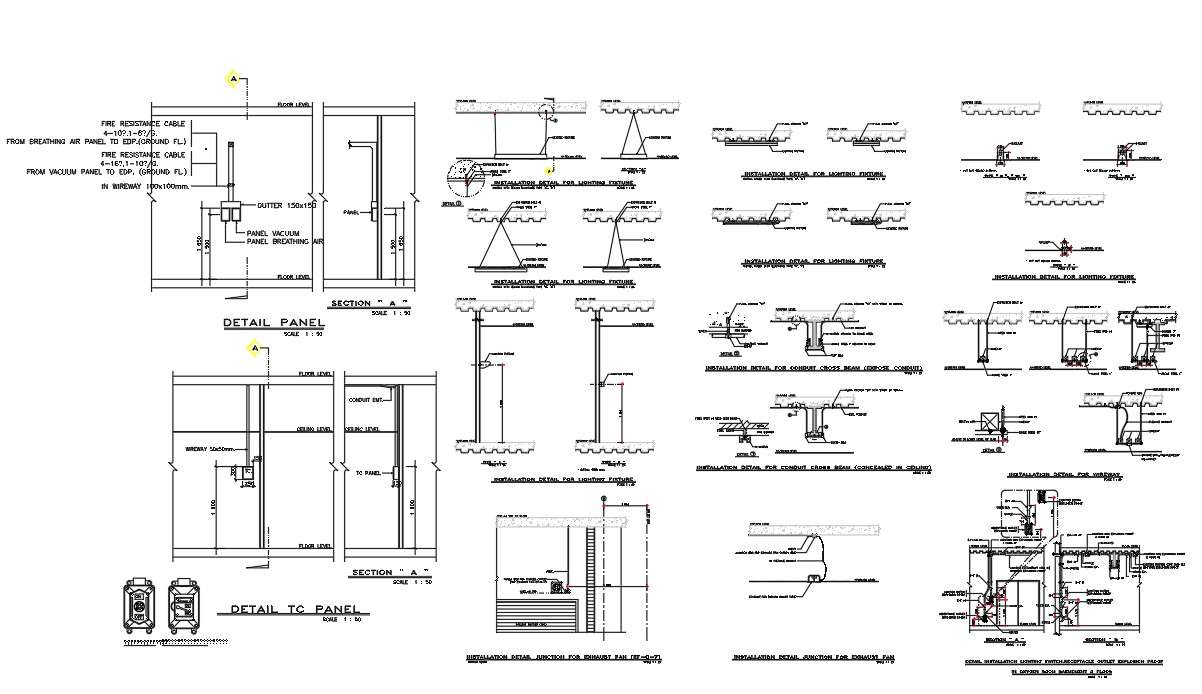
installation detail for lighting fixture cad drawing consist fire resistance cable from breathing air panel to EDP.(ground floor) from vacuum panel to EDP. installation detail for conduit cross beam (expose conduit), wire way, conduit cross beam (concealed in ceiling), junction for exhaust fan lighting switch,receptacle outlet explosion proof. also has explosion proof plug and single switch conduits in front of the room on every floor. download electrical wiring installation section drawing DWG file.