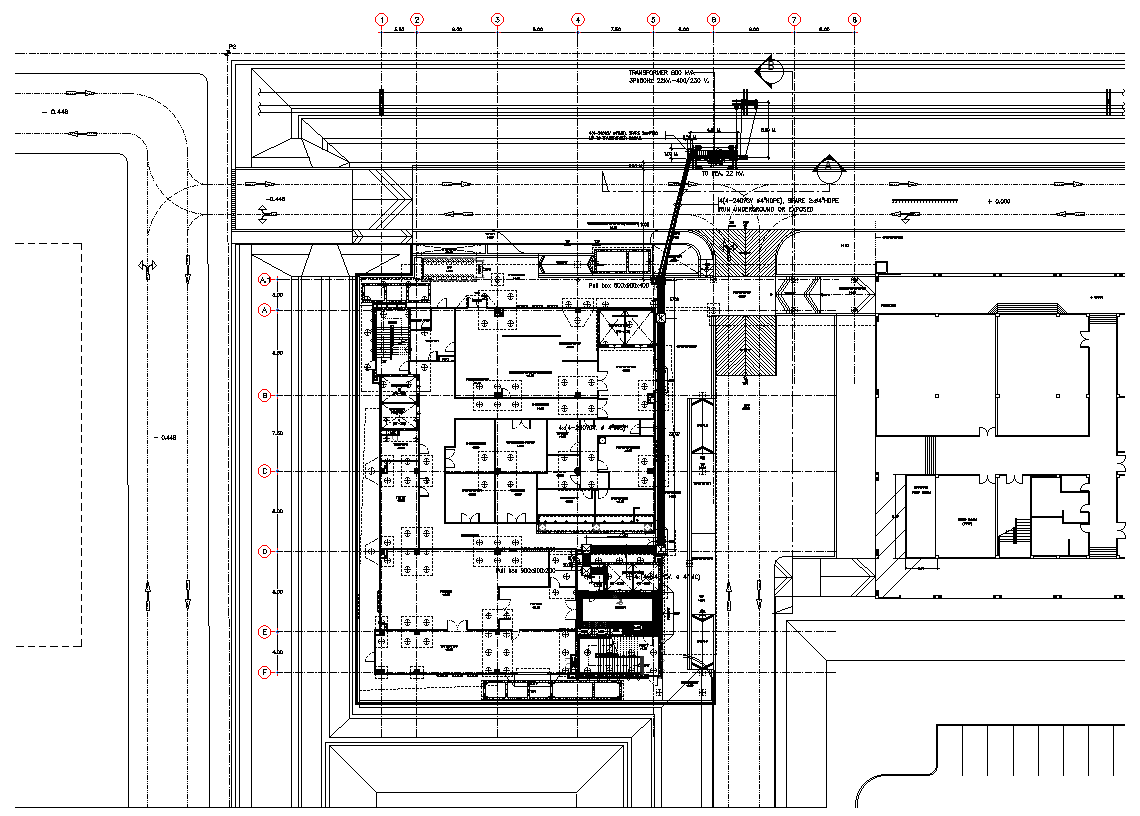Layout plan of Electrical Drawing DWG AutoCAD file
Description
"Discover the detailed 'Typical Detail of LV Hope Run Underground' in this precise DWG AutoCAD file. Ideal for engineers and designers, this 2D drawing provides clear insights into the layout and specifications of underground LV cable runs. The CAD file includes detailed trench designs, cable pathways, and junction box placements, ensuring accuracy and efficiency in your projects. Perfect for planning and execution, this DWG file simplifies complex electrical infrastructure designs. Enhance your project management with this meticulously crafted drawing, which offers valuable technical data and visualization. Whether you’re working on new installations or upgrading existing systems, this AutoCAD file is an essential resource. Download now to streamline your design process with this comprehensive CAD drawing."


