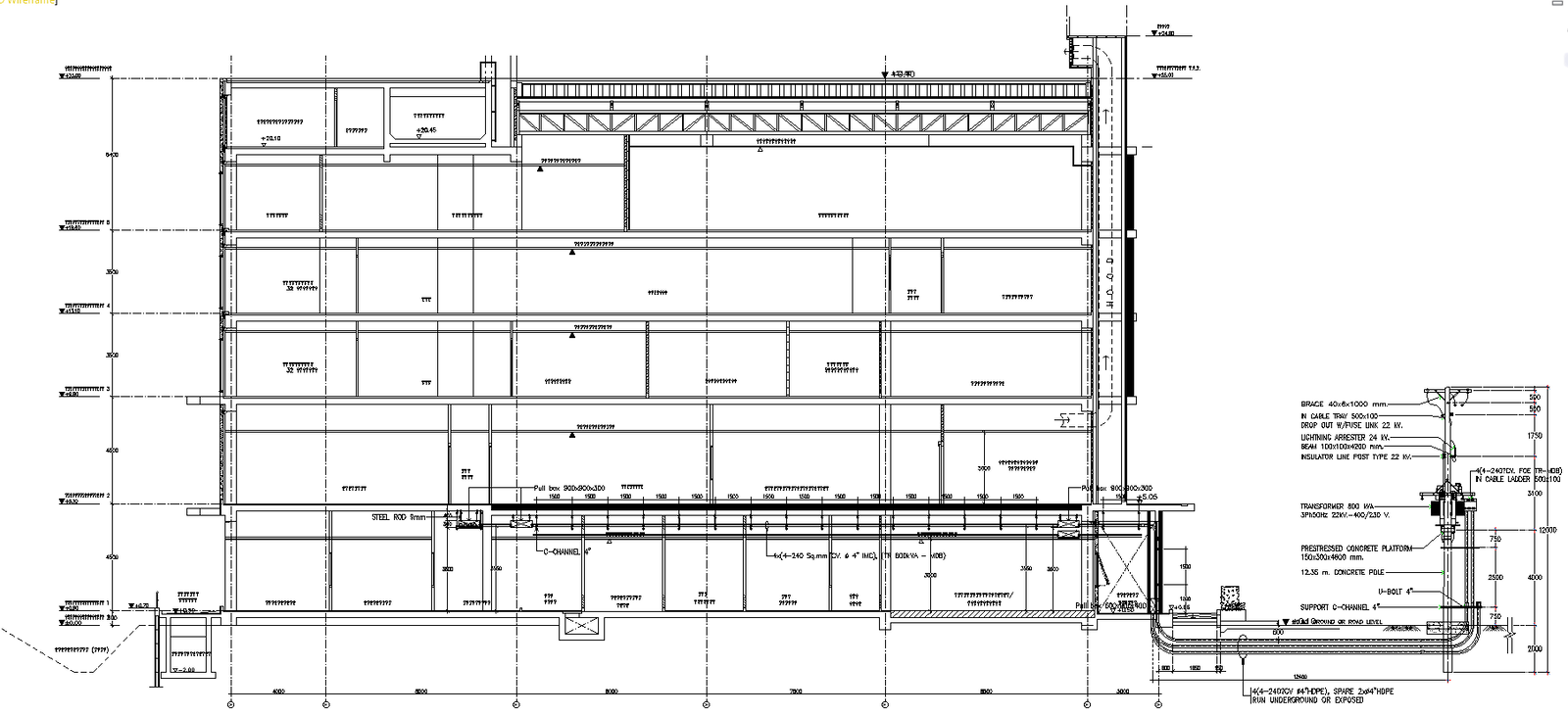Commercial building wiring connection with Street pole connection detail DWG AutoCAD file
Description
Explore detailed Commercial Building Wiring Connection with Street Pole Connection DWG AutoCAD file. This comprehensive 2D drawing provides precise CAD details for integrating commercial electrical systems with street pole connections. Ideal for architects, engineers, and designers, this DWG file ensures accurate planning and implementation of electrical layouts. Discover efficient wire routing, connection points, and safety considerations essential for commercial building projects. Enhance your designs with this CAD drawing, optimized for easy integration and detailed study. Download this DWG file to streamline your project planning and ensure compliance with industry standards. Perfect for professionals needing detailed CAD drawings, this file supports meticulous electrical design and layout planning. Accessible and user-friendly, this AutoCAD resource facilitates seamless collaboration and precise documentation for commercial building wiring and street pole connections.


