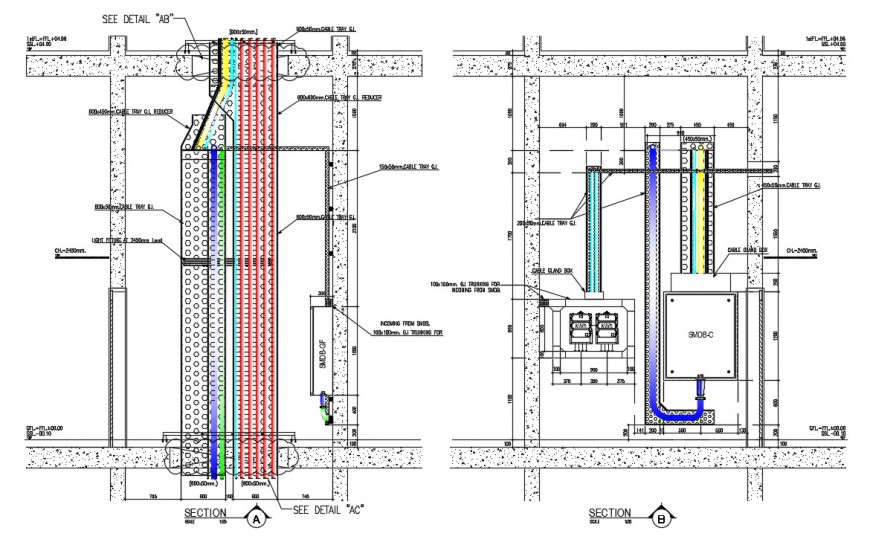electrical wiring detail cad file
Description
2d cad drawing of electrical room layout plan detail showing that cable control room, cable connection, 100x100mm trunking from incoming cable to the meter, outgoing cable, download free cad file of master bedroom electrical installation detail.

