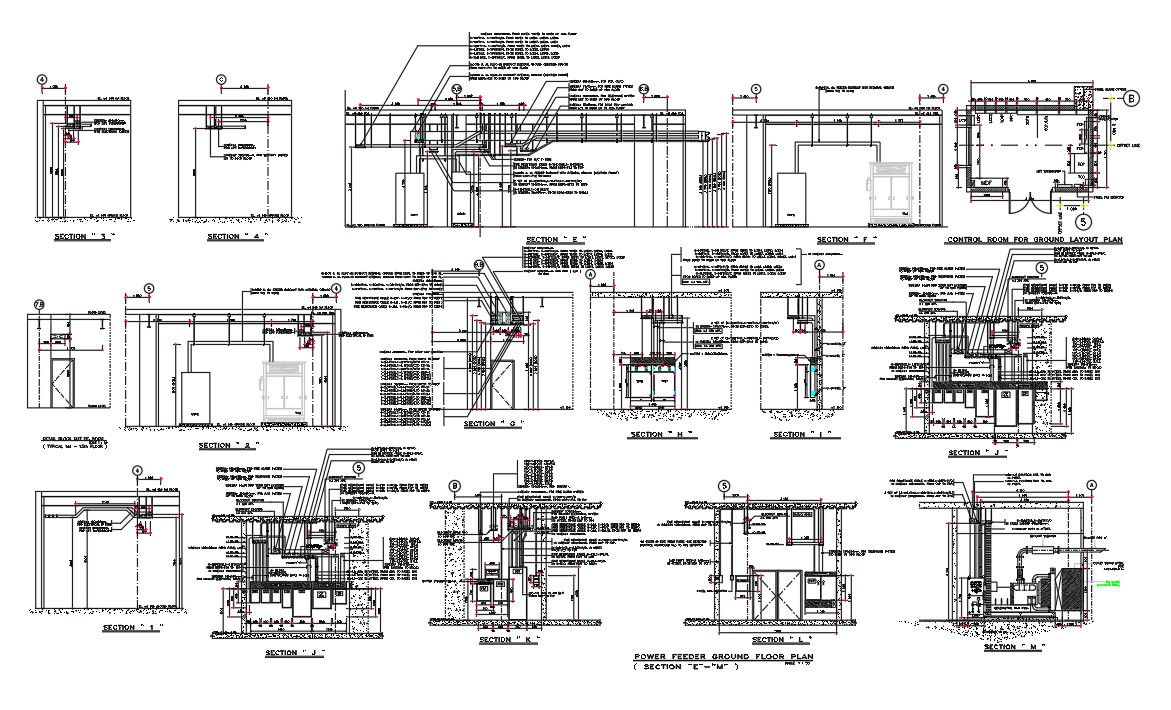Power Feeder Section Drawing DWG File
Description
The feeder bus duct with integral ground floor plan and Section CAD drawing which consist light fixtures shown centered on reflected ceiling plan to be located centered on site, electrical wire materials use copper, aluminium and silver with all description detail. Thank you for downloading the AutoCAD file and other CAD program from our website.
File Type:
DWG
Category::
Electrical CAD Blocks & DWG Models for AutoCAD Projects
Sub Category::
Light Fittings CAD Drawings & DWG Models for AutoCAD
type:













