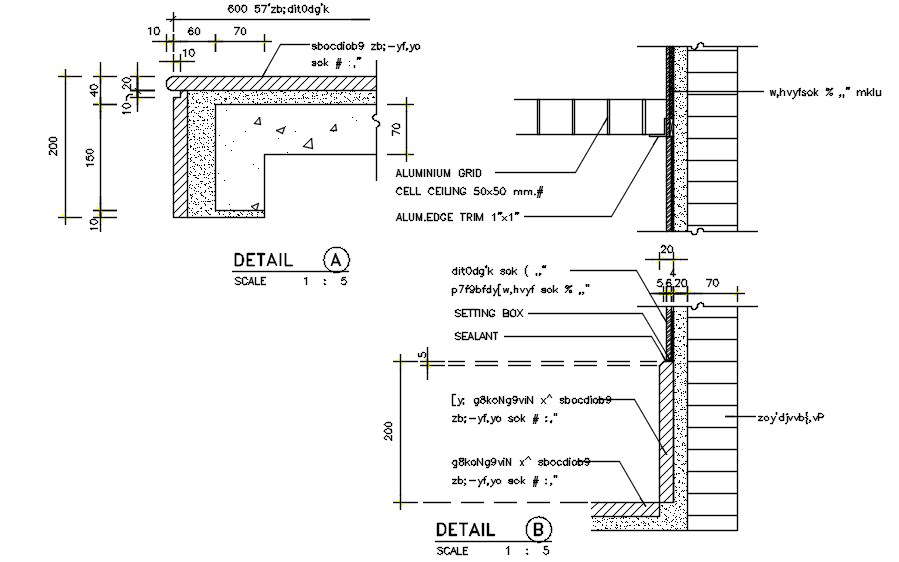
A Cell ceiling system were given in the autocad DWG drawing file. Cell ceiling is an over head interior surface that covers the upper limits of a room. Size of the cell ceiling is 50x50mm. Aluminium grid were provided. Thank you for downloading the autocad file and other cad program files from our cadbull website.