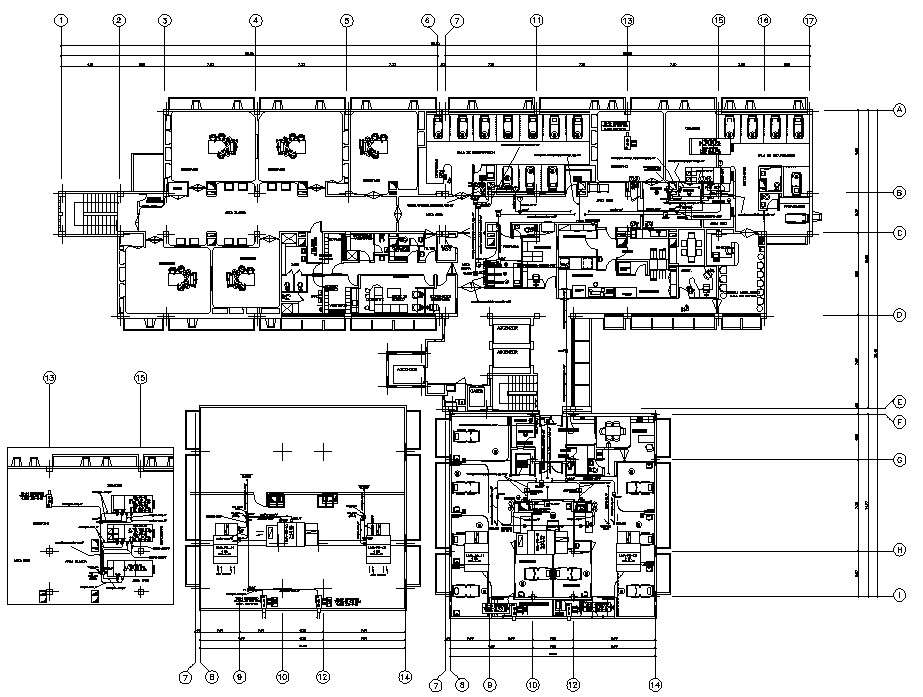
Hospital Floor Plan AutoCAD File; the architecture hospital floor layout plan includes consultant cabins, specialized departments, operation theater, and cleaning departments with pharmacy stores. download DWG of hospital project and get CAD drawing with dimension details.