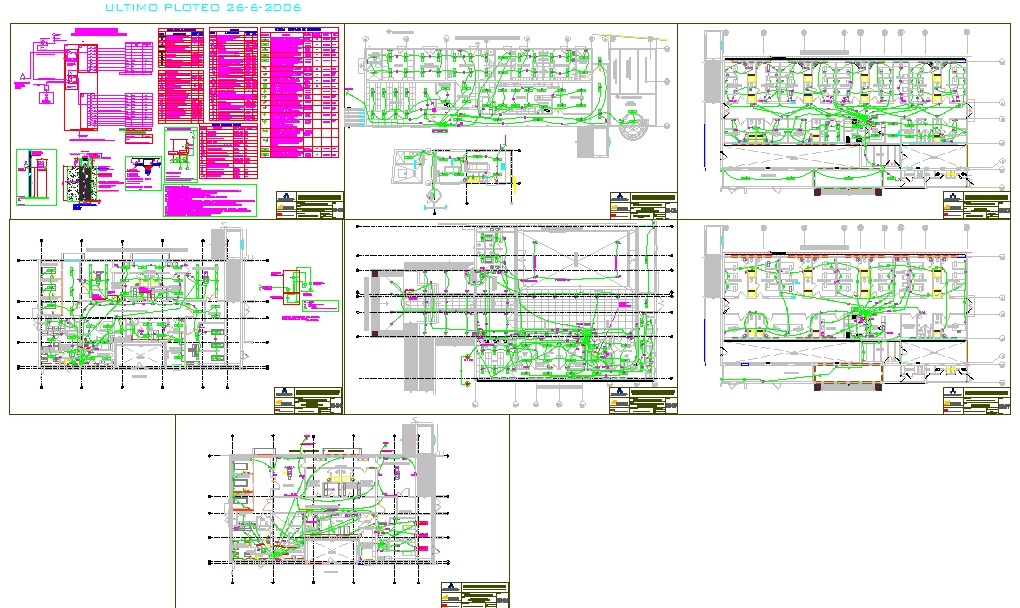Global Hospital Detail
Description
hospital floor layout design,Globle Hospital floor wise design, Global Hospital Detail Design, Global Hospital Detail DWG, Global Hospital Detail Download file.
File Type:
DWG
Category::
CAD Architecture Blocks & Models for Precise DWG Designs
Sub Category::
Hospital CAD Blocks & DWG Models - Architecture Files
type:
Free














