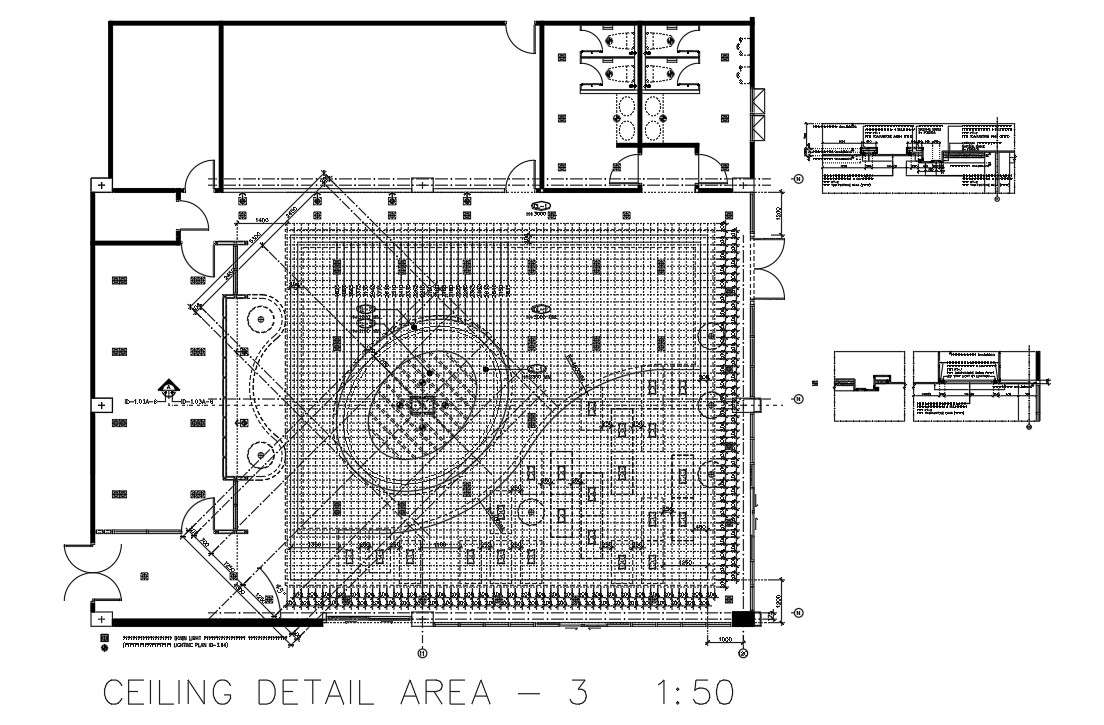
Restaurant ceiling layout plan CAD drawing includes lamp installation position down light model and model name According to the specified list. Galvanized steel frame ceiling Gypsum board panel 9 mm thick. Plastered and panel thickness 9 MM. Smooth plastering. download free electrical ceiling plan drawing DWG file.