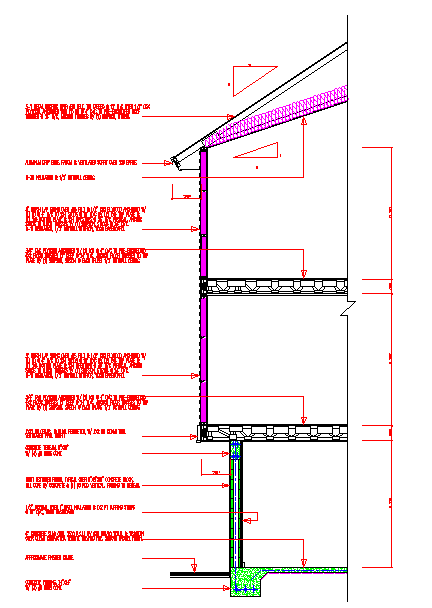Wooden Roof Design
Description
This Design Draw in autocad format.Wooden Roof Design Detail,Wooden Roof Design Download file, Wooden Roof Design DWG File
File Type:
DWG
Category::
Interior Design CAD Blocks & Models for AutoCAD Projects
Sub Category::
AutoCAD False Ceiling Design CAD Blocks & DWG Files
type:
Gold














