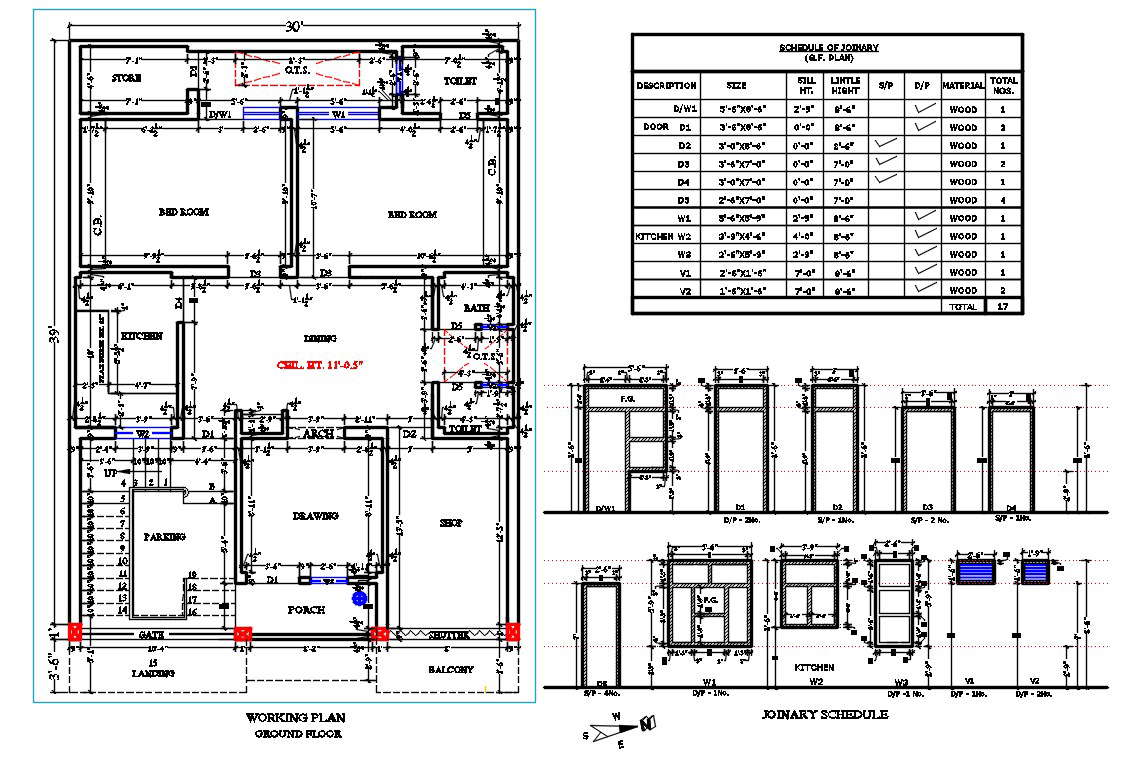
30X40 feet plot size house working plan CAD drawing includes 2 master bedrooms with attached toilet, kitchen, drawing room, living room, porch, and car parking area. The additional drawing such as a door and window schedule of joinery. Download 2 BHK house working plan with dimension detail DWG file.