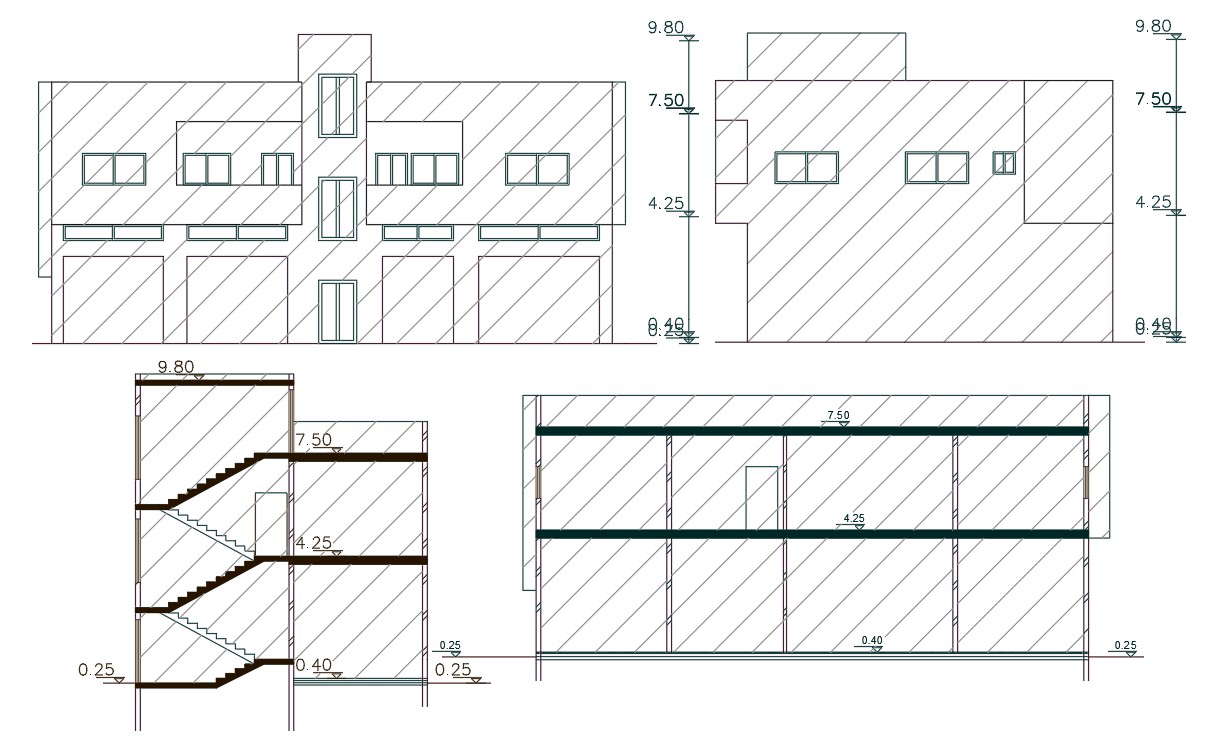Shop With House Building Design AutoCAD File
Description
60 feet width and 40 feet depth of shop with house building front and side view section drawing and elevation design with dimension detail. download shop on the ground floor and top floor house building design DWG file.

