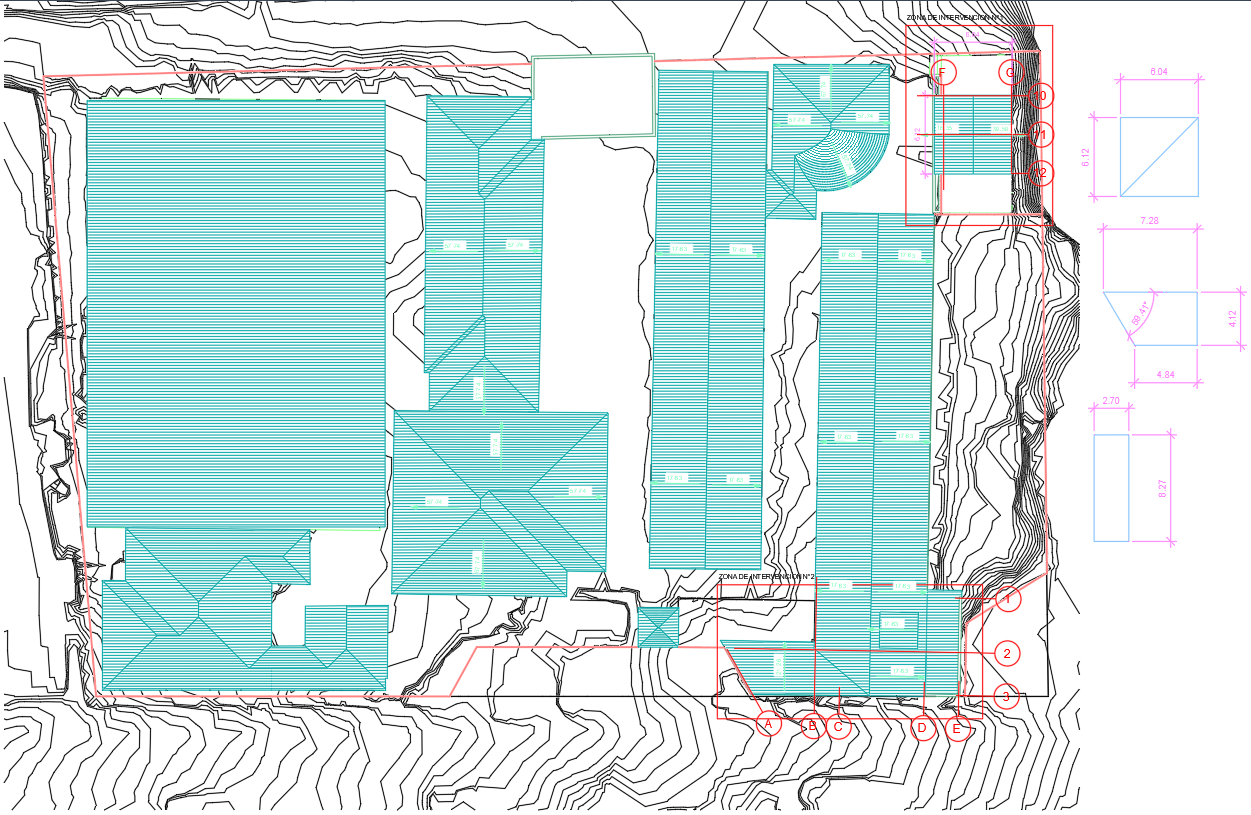Residential House Roof Floor Plan in AutoCAD DWG File
Description
This AutoCAD DWG file contains a detailed residential house roof floor plan. This comprehensive DWG file is suitable for various residential building projects and ensures adherence to construction standards.
File Type:
DWG
Category::
Architecture
Sub Category::
House Plan
type:

