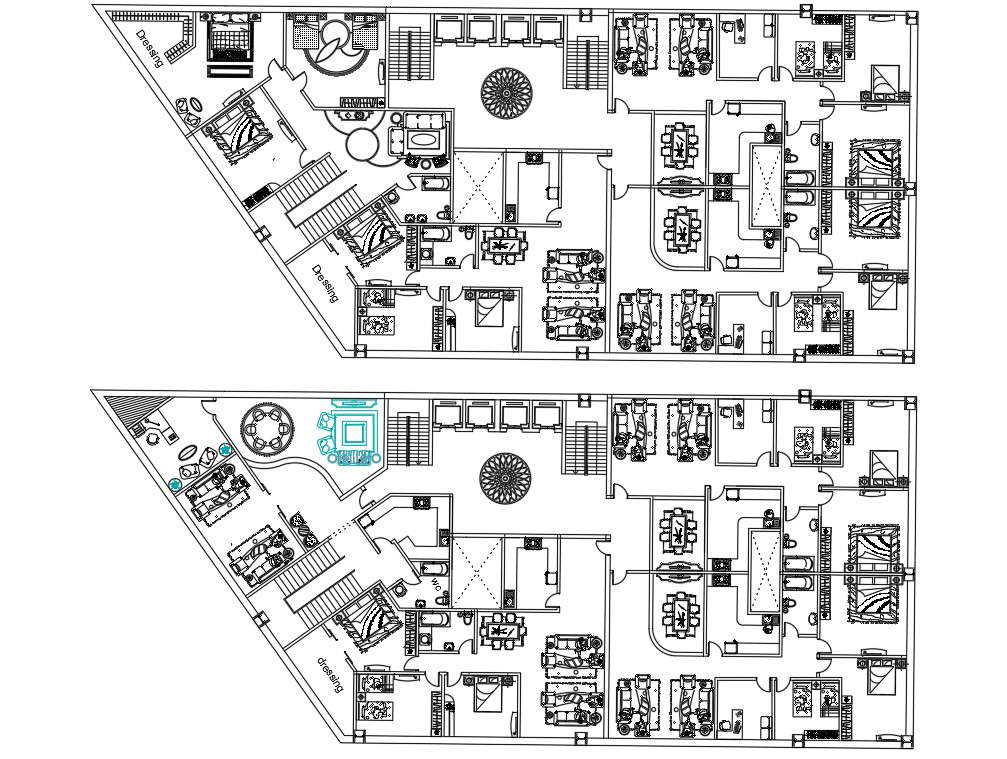The auto cad DWG drawing file has the plan layout of mezanine floor. Download the Autocad DWG drawing file.
Description
The auto cad DWG drawing file has the plan layout of mezanine floor. In this drawing file furniture details were given clearly. Furniture's like, dressing table, beds, sofa sets, chairs, tables, wash house, wash basin, dinning table were mentioned in the layout 1 and layout 2. Thank you for the downloading the cad file and other cad program from our website.

