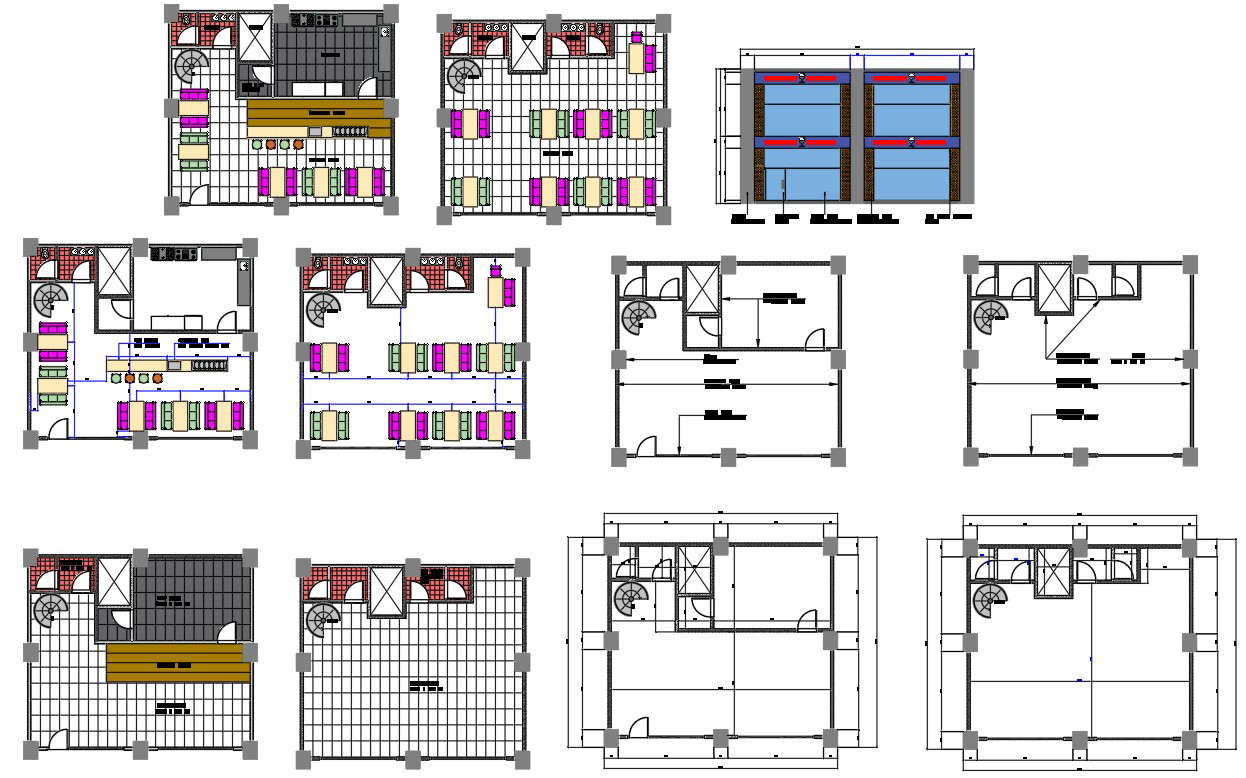Ice Cream Parlour Architectural Project for Auto CAD File
Description
Ice Cream Parlour Architectural Project for Auto CAD File.this Working on ground floor include kitchen,counter area,dining area, toilet,bar table and chair,cashier and ice cream scoop bar, and first floor include dining area, 2 toilet,general layout, furniture layout plan, wall layout, tiles layout and front elevation detail,

