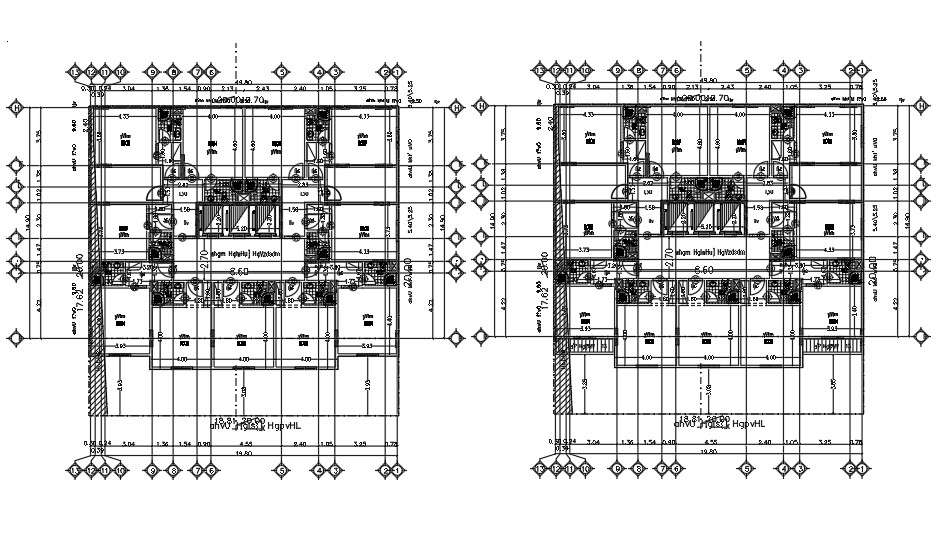
The 5 star hotel building bedrooms floor plan AutoCAD drawing includes bedrooms with architectural details and in the plans of the respective technical advisors. any inconsistence in the DWG information contained in such drawings with respect to this drawing should be consulted with the architect. Thank you for downloading the AutoCAD drawing file and other CAD program files from our website.