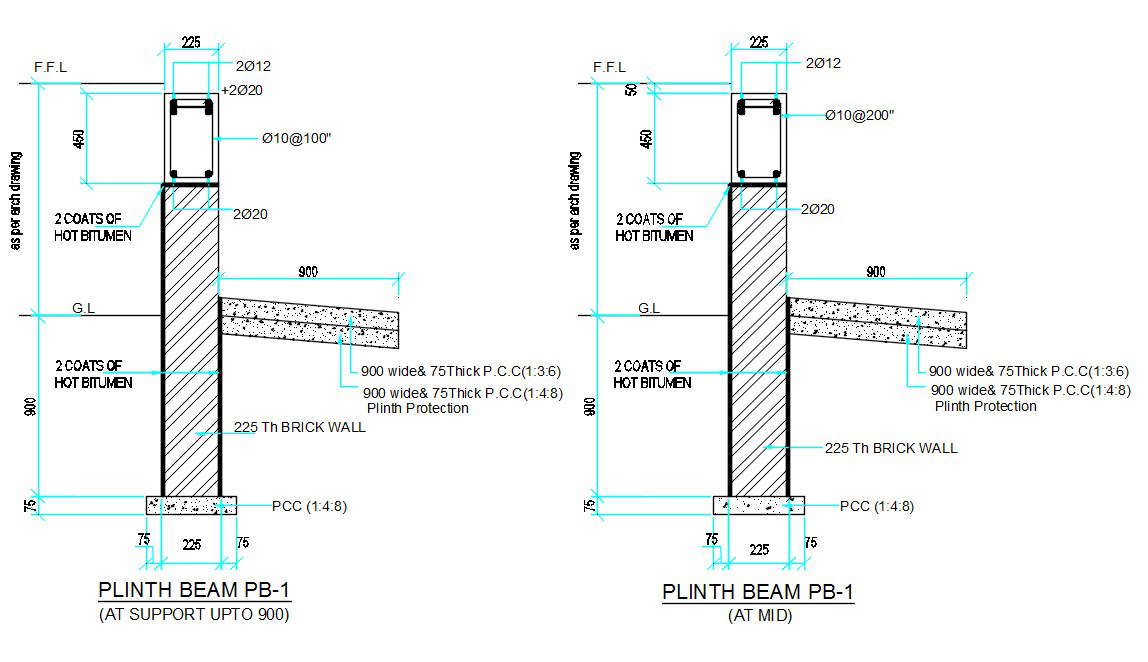Plinth Beam Section Drawing Free Download DWG File
Description
the plinth beam section drawing shows brick wall and RCC plinth beam which includes all foundations main and auxialiary reinforcement shall be of deformed bars grade 60 with a minimum yield strength of 60,000 psi conforming to ASTM a 615. the concrete shall conform to ASTM with minimum cylinderical strength of 28 days to be 4,000 PSI.

