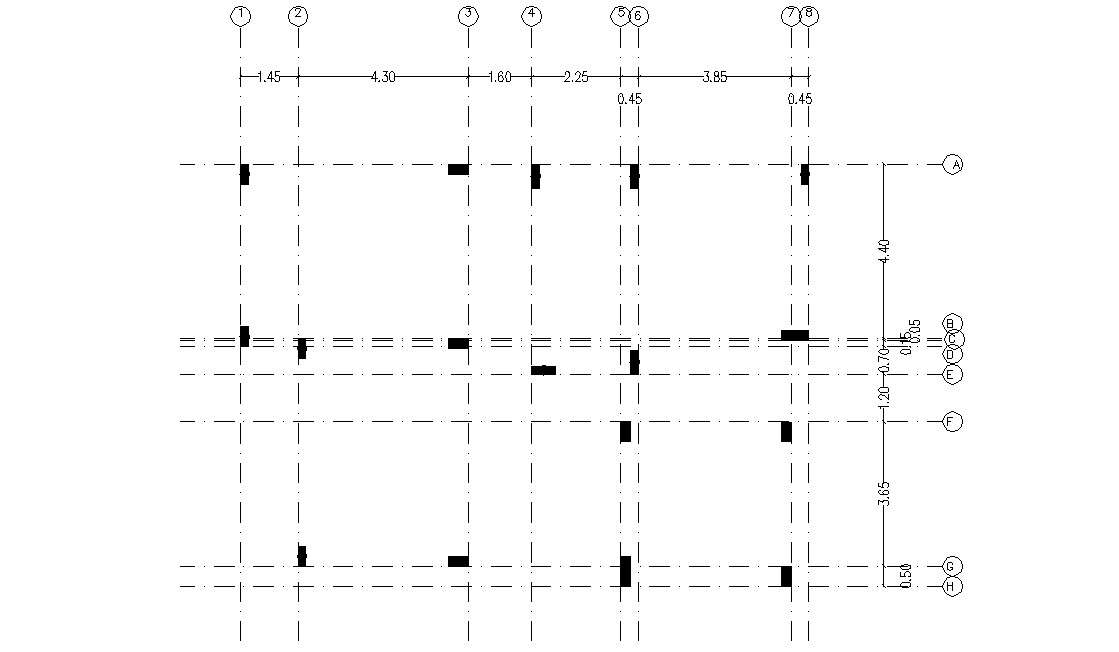Column Layout Plan 2d Structural AutoCAD Drawing
Description
Building construction column arrangement plan that shows column construction center lines details along with dimension working set, column space, and various other units details download AutoCAD file.


