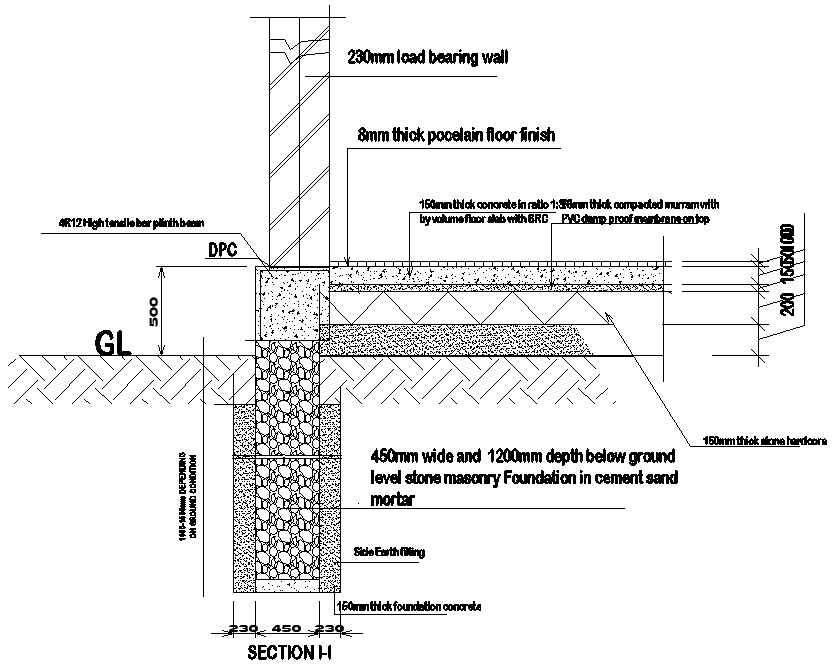
the plinth beam with foundation section CAD drawing that shows 230mm load bearing wall, 8mm thick porcelain floor finish, Side Earth filling, 450mm wide and 1200mm depth below ground level stone masonry Foundation in cement sand mortar and 150mm thick stone hardcore. Thank you for downloading the AutoCAD file and other CAD program from our website