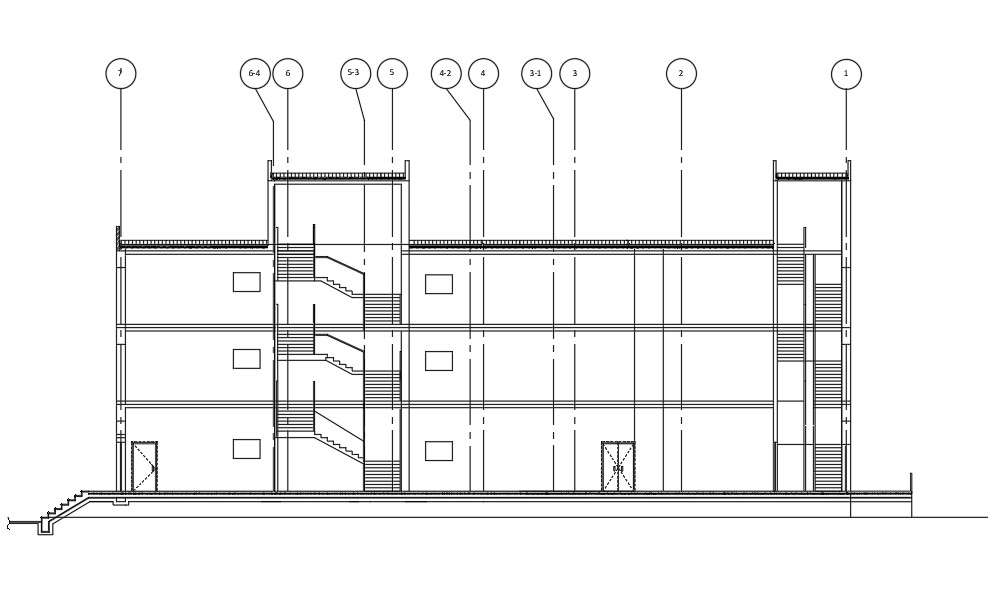
Download free AutoCAD drawing of commercial building front elevation design that shows 3 storey floor level building structure and center lone detail. the additional drawing such as a slab and staircase design, get more building elevation drawing and use for multipurpose CAD presentation.