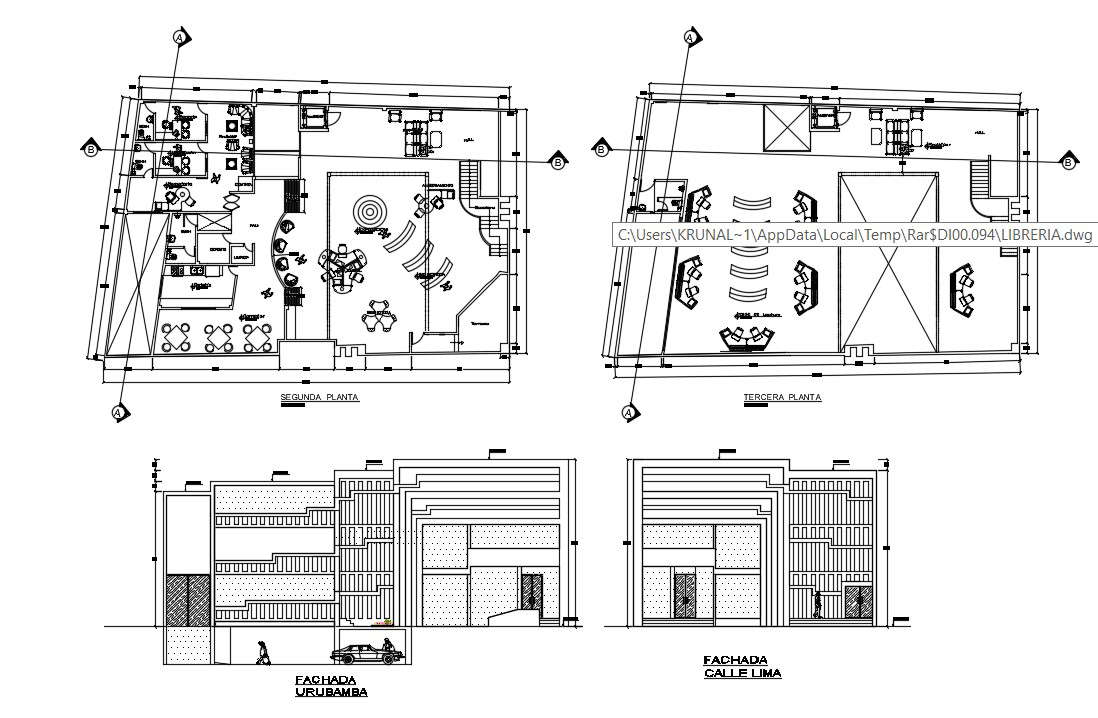Library Architecture Plan In AutoCAD File
Description
Library Architecture Plan which includes section line detail, dimension detail, front elevation detail, side elevation detail, hatching detail, furniture detail in table, chair, door and window detail, etc.

