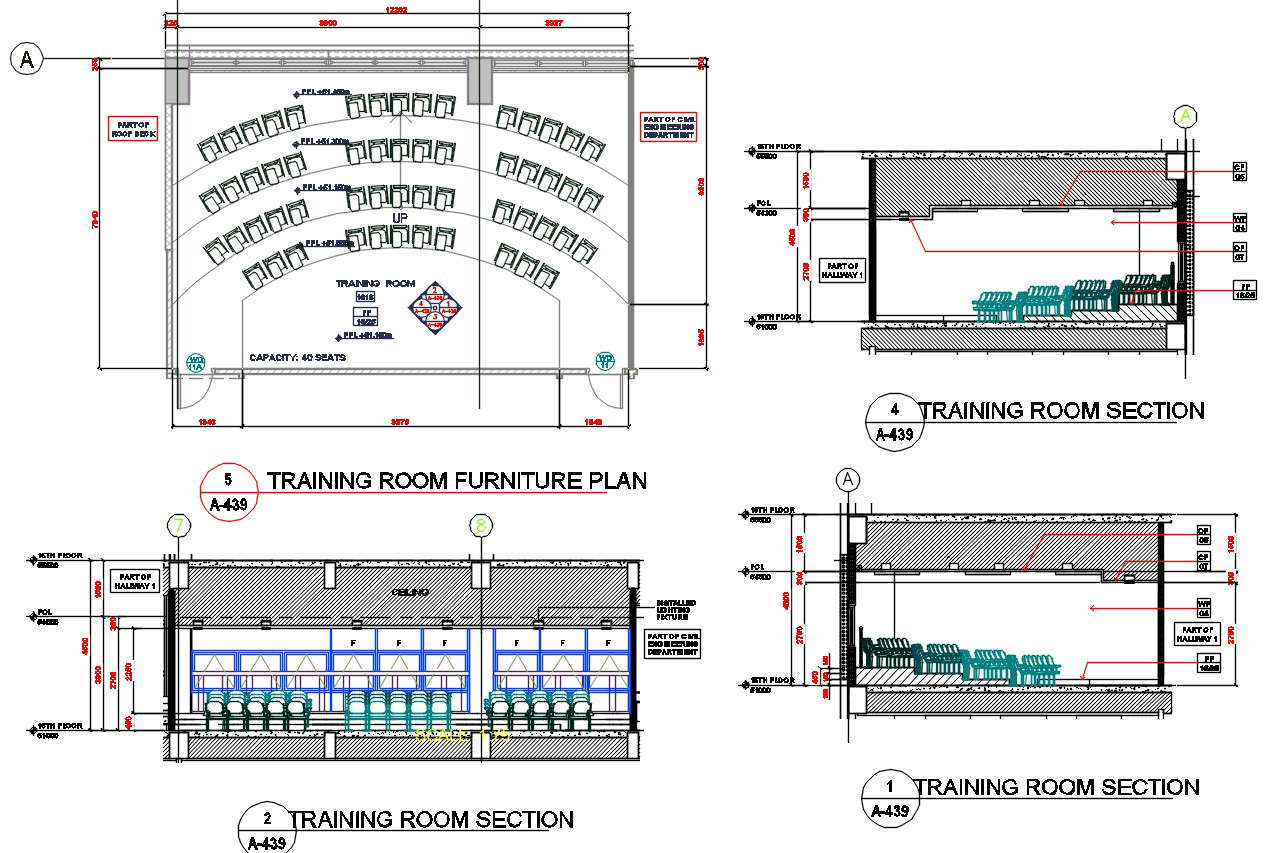Training Room Furniture CAD Drawing
Description
Training Room Furniture CAD Drawing; download AutoCAD file of training room CAD drawing shows floor plan, elevation design and a section with furniture details. This is the Architectural Furniture details of the office building training room.

