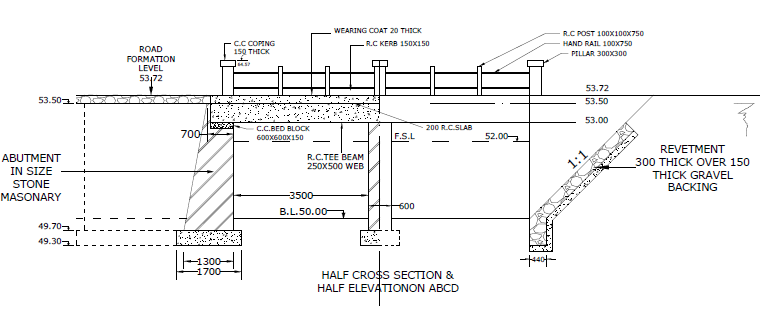Bridge Drawing DWG File
Description
Drawing of a bridge with a single pier. The drawing contains half plan at bottom and half plan at top, cross sectional elevation, longitudinal cross section. It has all specifications with proper dimensions and texts.

