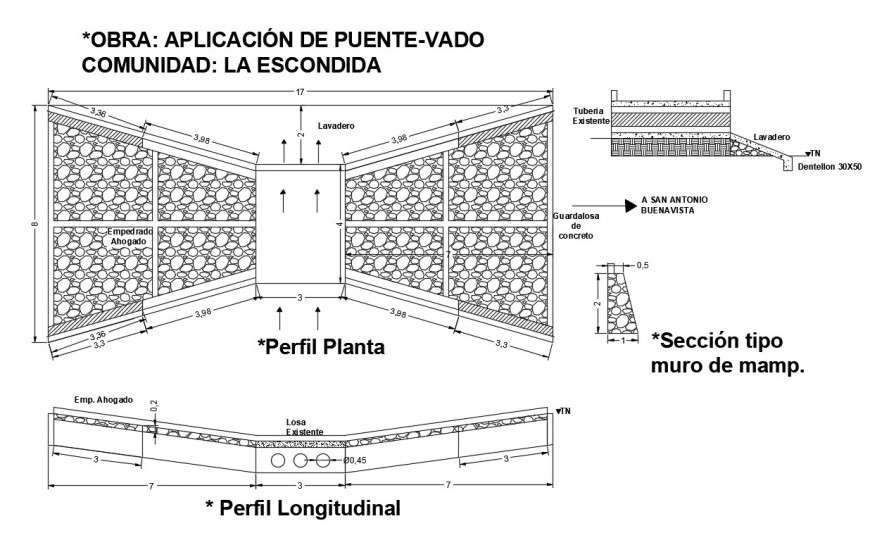Detail 2d plan and elevation of bridge structure CAD block autocad file
Description
Detail 2d plan and elevation of bridge structure CAD block autocad file, hatching detail, stone masonry detail, platform detail, dimension detail, concrete masonry detail, front elevation detail, reinforced conctete cement (RCC) structure, etc.


