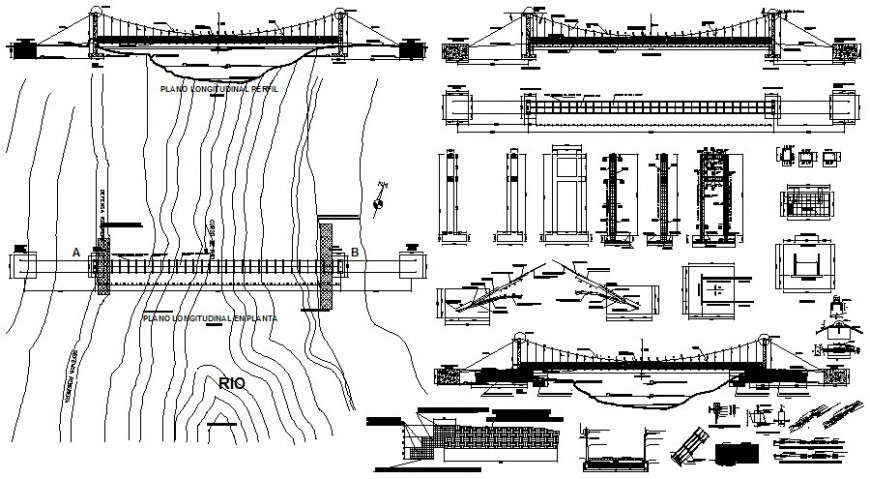Cable bridge structure drawings detail 2d view autocad software file
Description
Cable bridge structure drawings detail 2d view autocad software file that shows side elevation of cable bridge structure along with top elevation of the bridge structure and retaining wall structure and bridge span length width details.

