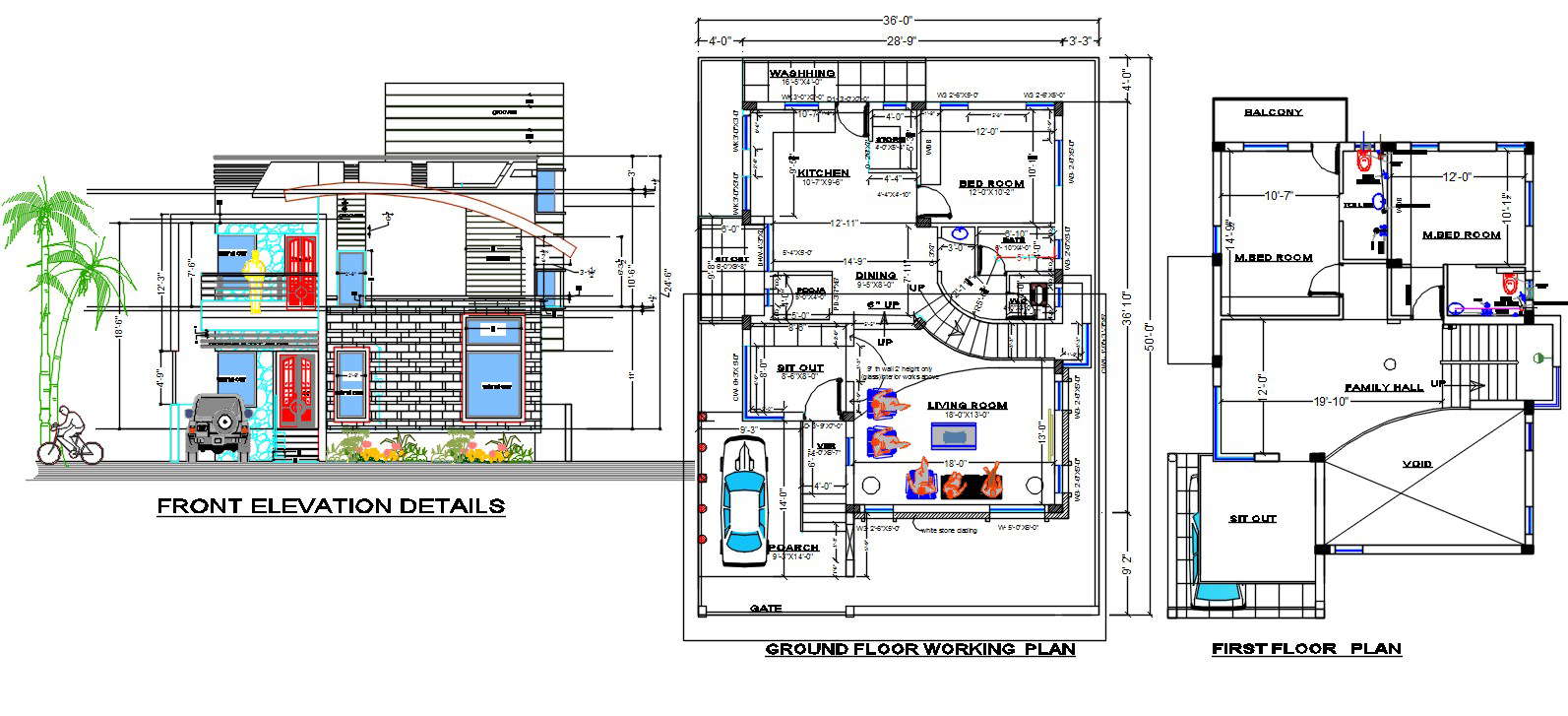
The architecture residence house ground floor and first floor plan for space planning for 36 X 50 feet plot size. the AutoCAD drawing plan consist 10' X 12' bedrooms, kitchen, dining area, pooja room, 13' X 18' living room, 12' X 19' family hall, sit out open terrace, and 9' X 14' car parking porch area. the additional drawing such as a all measurement and description detail for easy to understand this project. download 3 BHK modern house working plan and front elevation drawing DWG file that would help to serve as a good source of inspiration for new project drawing.