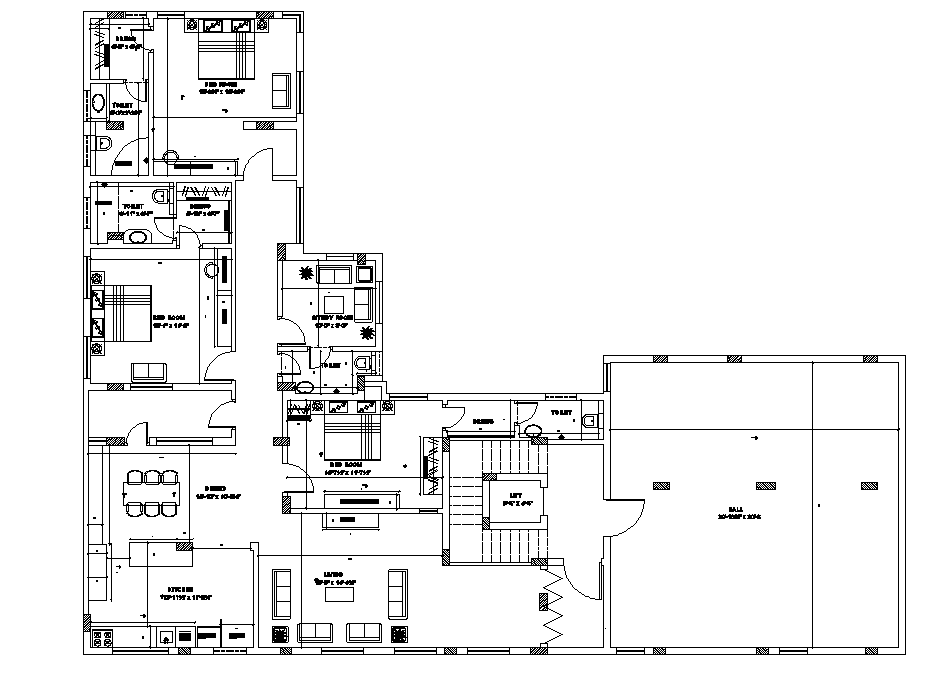
Condo Plan In AutoCAD File which includes detail of key plan of house, detail of different section and Elevation, detail dimension of Hall, living room, bedroom, kitchen, dining area, dress room, bathroom, toilet, it also provide detail of furniture.