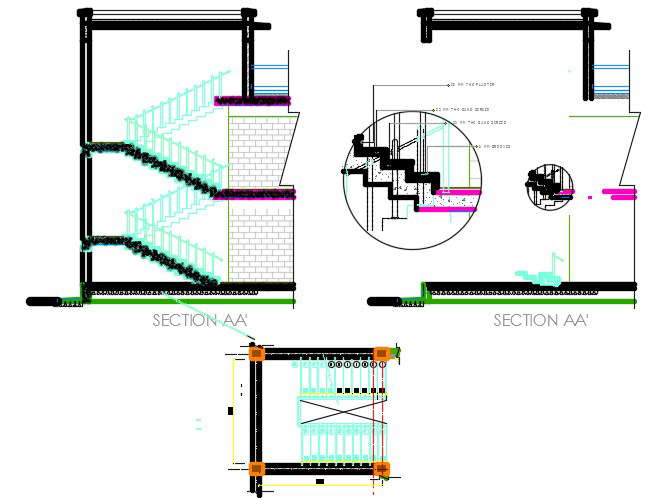
The residence 2 storey house staircase sectional elevation design which consist 20 MM THK plaster, 25 MM THK sand screed, and 6 MM grooves. also find here top view plan and side section with RCC slab design. Brick Masonry To Be Done In English Bond With 1:4 Cement Mortar Unless Other Specified. download staircase constriction detail DWG file.