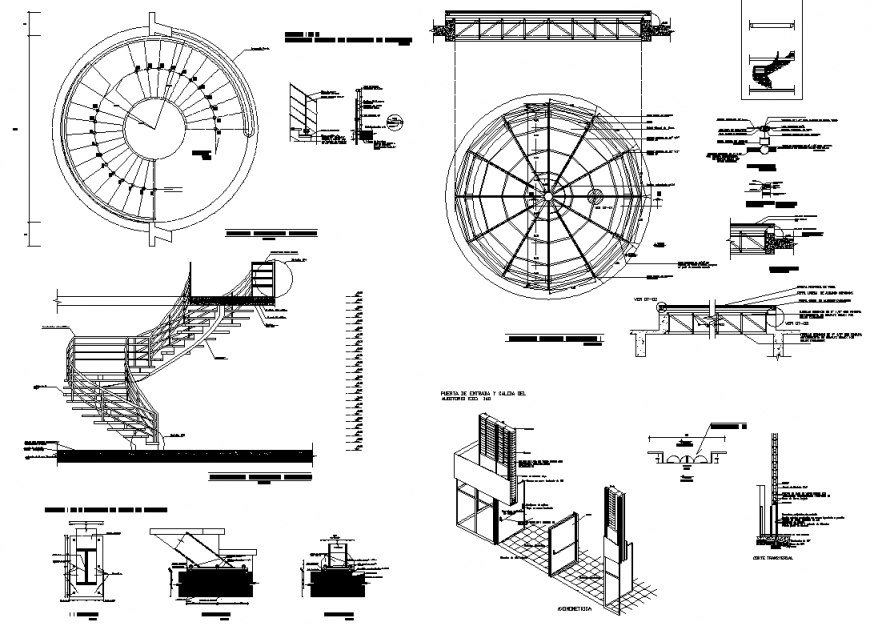Spiral stair and main gate entry isometric detail dwg file
Description
, dimension detail, naming detail, reinforcement detail, nut bolt detail, handrail detail, steel framing detail, furniture detail in door detail, leveling detail, hatching detail, concrete mortar detail, etc.

