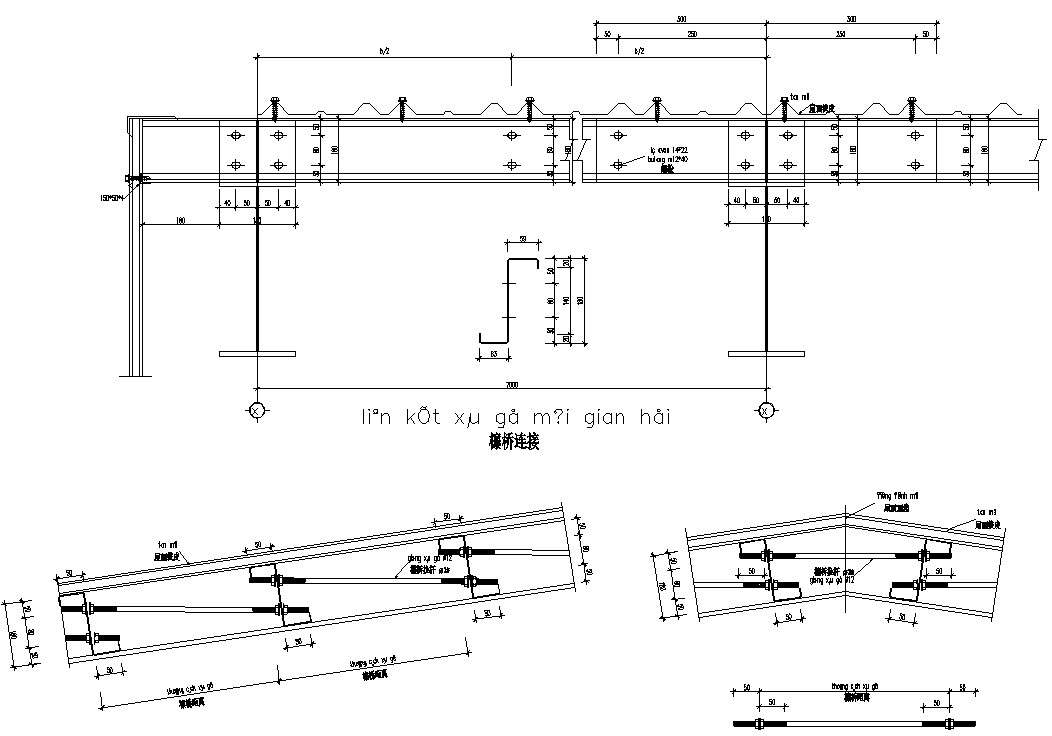Steel Truss Chord Roof Structure Design AutoCAD File
Description
The construction of steel structure for truss chord roof and trusses joints with the ribs between the braces welded members with standard shapes. download steel construction structure design DWG file.

