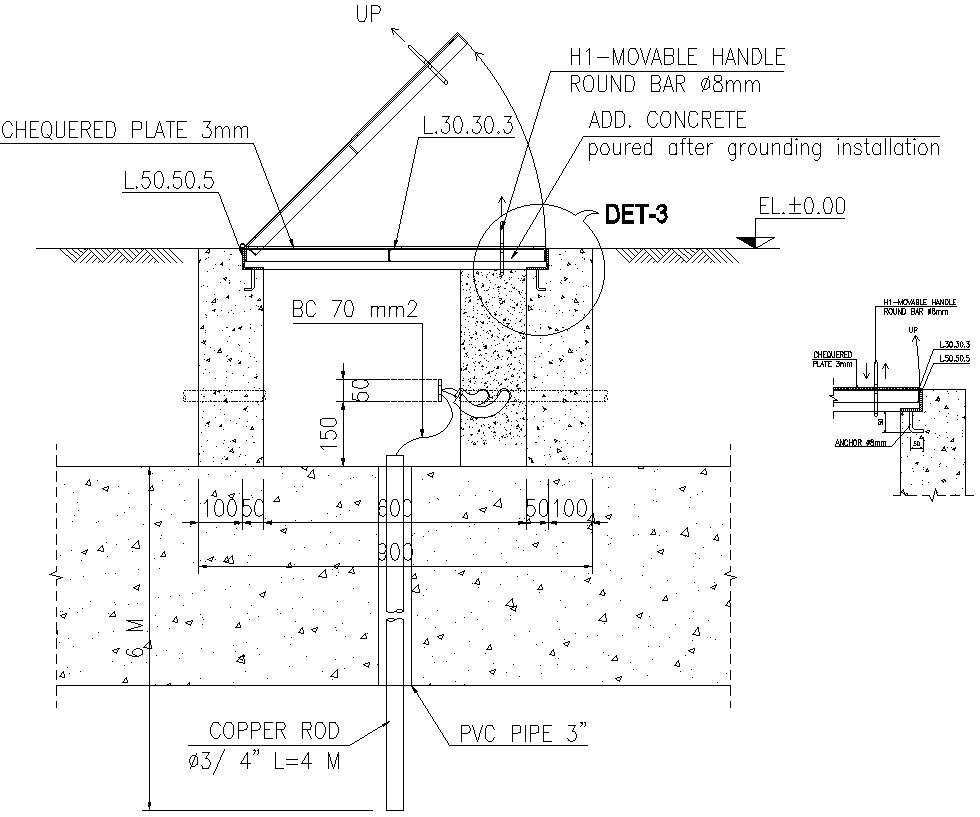
This Architectural Drawing is AutoCAD 2d drawing of Details of Concrete poured after grounding kit installlation in AutoCAD, dwg file. For a compactable base that will be secure for settlement and drainage, the majority of concrete contractors use a blend of coarse and fine aggregate. The two best base materials for concrete slabs are #57 coarse aggregate and crusher run, a mixture of crushed stone and stone dust. For more details and information download the drawing file.