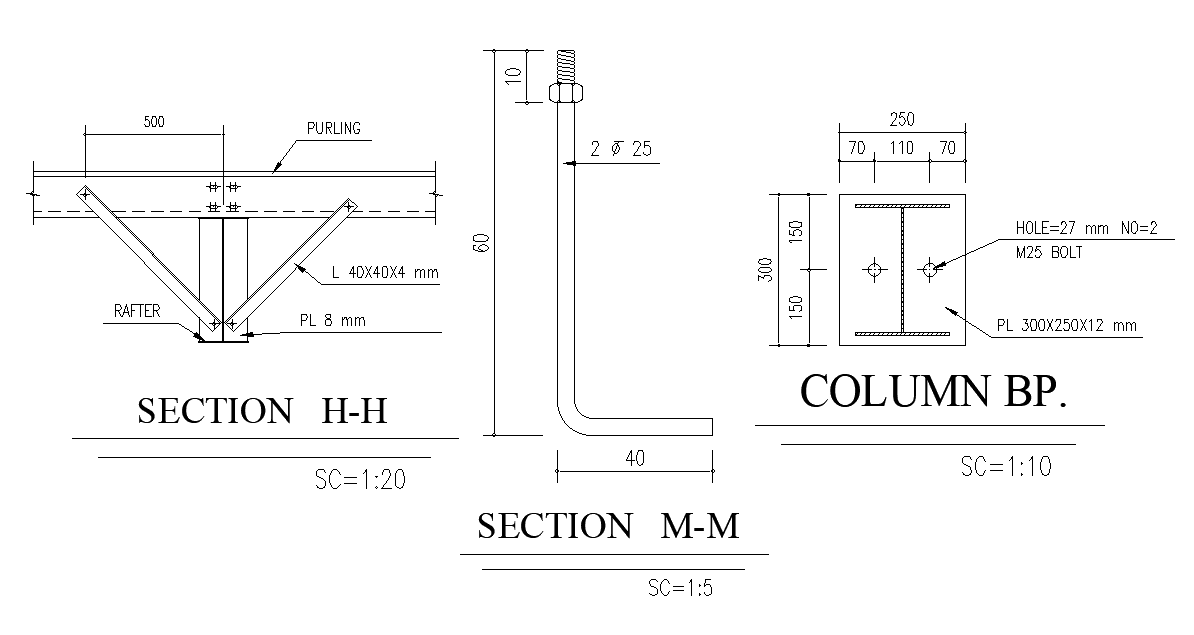
The steel purlin and column connection joint support CAD section drawing which includes 500 mm MS plate is used in both side. 250X300 mm column steel building purlins eliminate the need for oriented strand board. Thank you for downloading the 2D AutoCAD DWG drawing file and other CAD program files from our website.