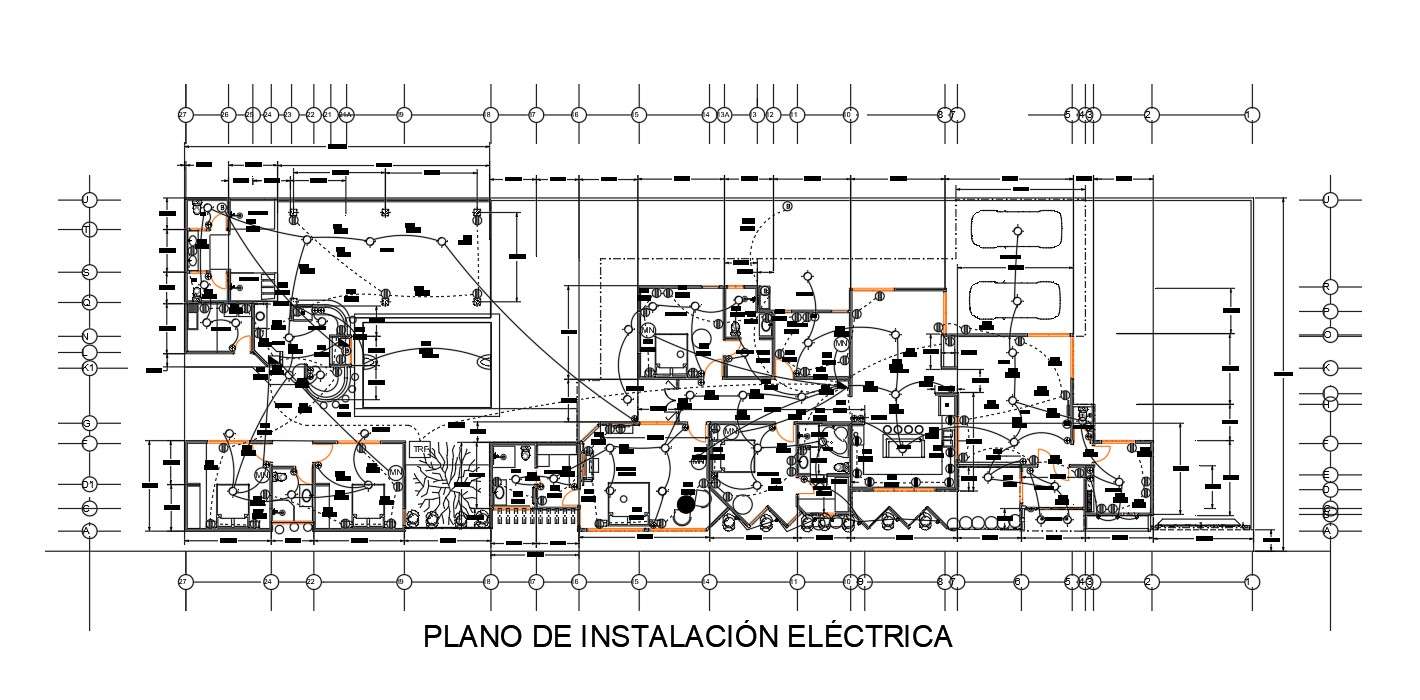
The Center line house plan design CAD drawing that shows electrical wiring flow diagram details along with fuse circuits, switches and socket marking detail. download AutoCAD file house electrical wiring plan design and got lighting or electrical symbols for ready to use as a samples and templates.