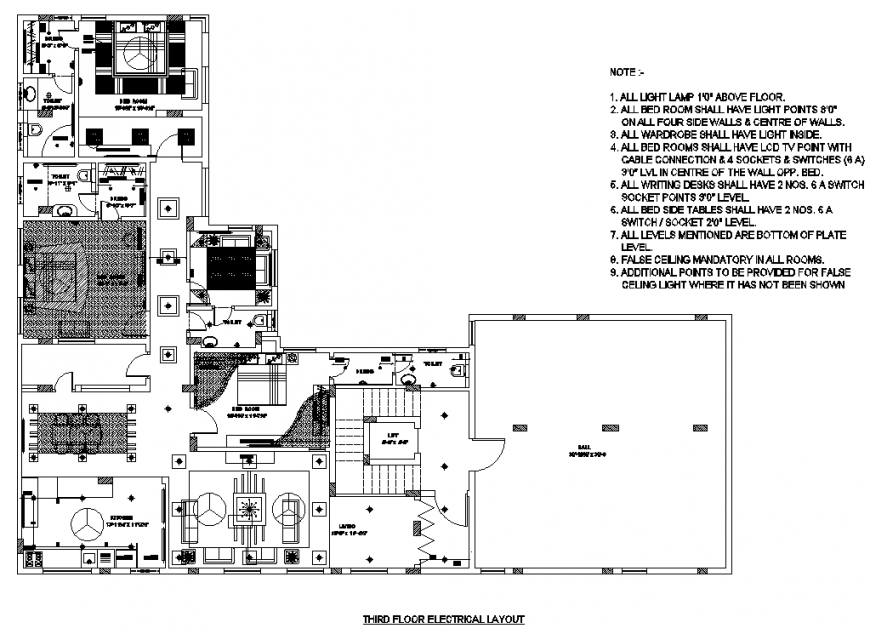Third floor electrical bungalow layout file
Description
Third floor electrical bungalow layout file, specification detail, brick wall detail, flooring detail, electrical wire detail, fan and light detail column detail, furniture detail in sofa, door, window, table and chair detail, etc.


