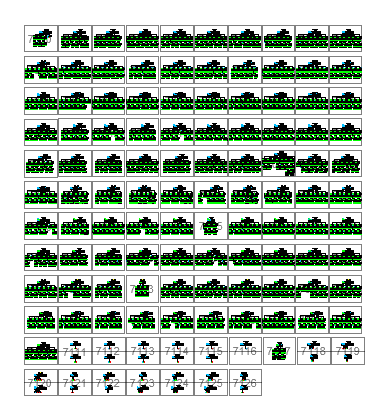Electrical Diagram with Spare Connection & Underground Cables

Description
Download an electrical diagram with a spare connection, 410A, 400V, 60Hz, 4W, 20kA rating, and multiple underground direct buried cable connections in DWG format.
File Type:
3d max
Category::
Electrical CAD Blocks & DWG Models for AutoCAD Projects
Sub Category::
Residential Electrical CAD Symbols & Drawings AutoCAD
type:
