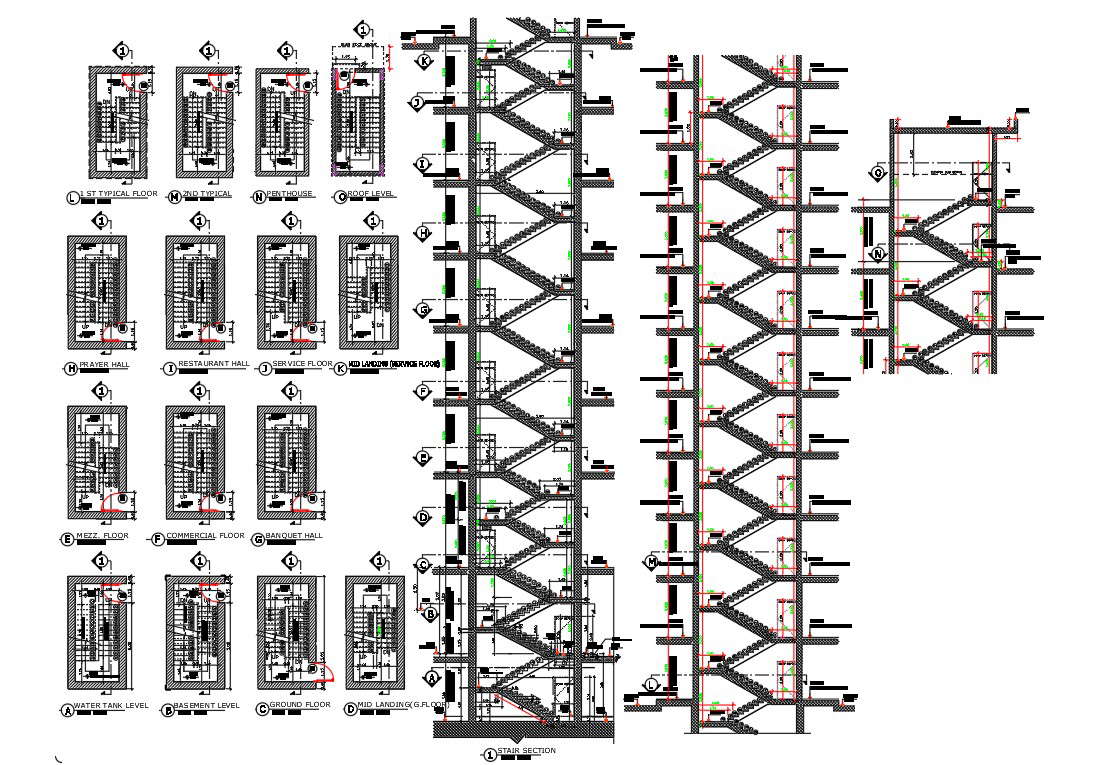Standard Staircase Section Drawing AutoCAD File
Description
AutoCAD drawing of standard staircase section drawing and plan for all floor level detail with dimension detail and RCC wall slab design. download standard staircase section CAD drawing DWG file.

