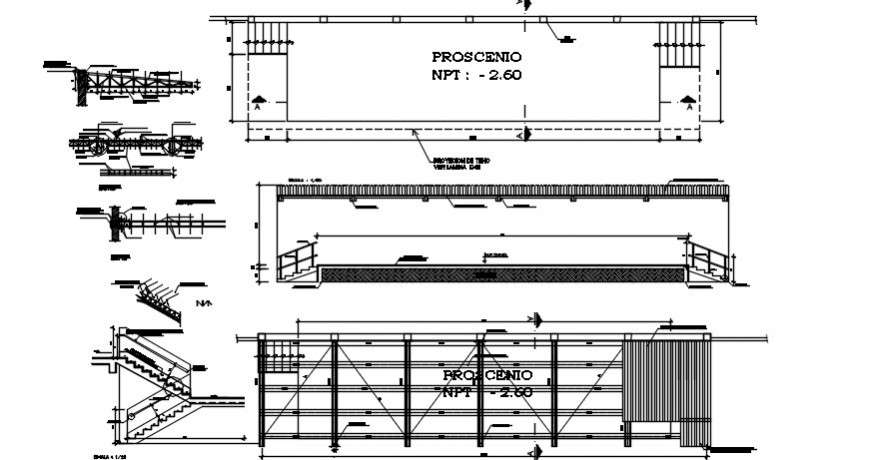2d staircase detail dwg file
Description
2d cad drawings details of staircase detail, elevation detailing with hatch area blocks dwg file that includes line drawings of staircase construction blocks and download free cad file and use for cad presentation.

