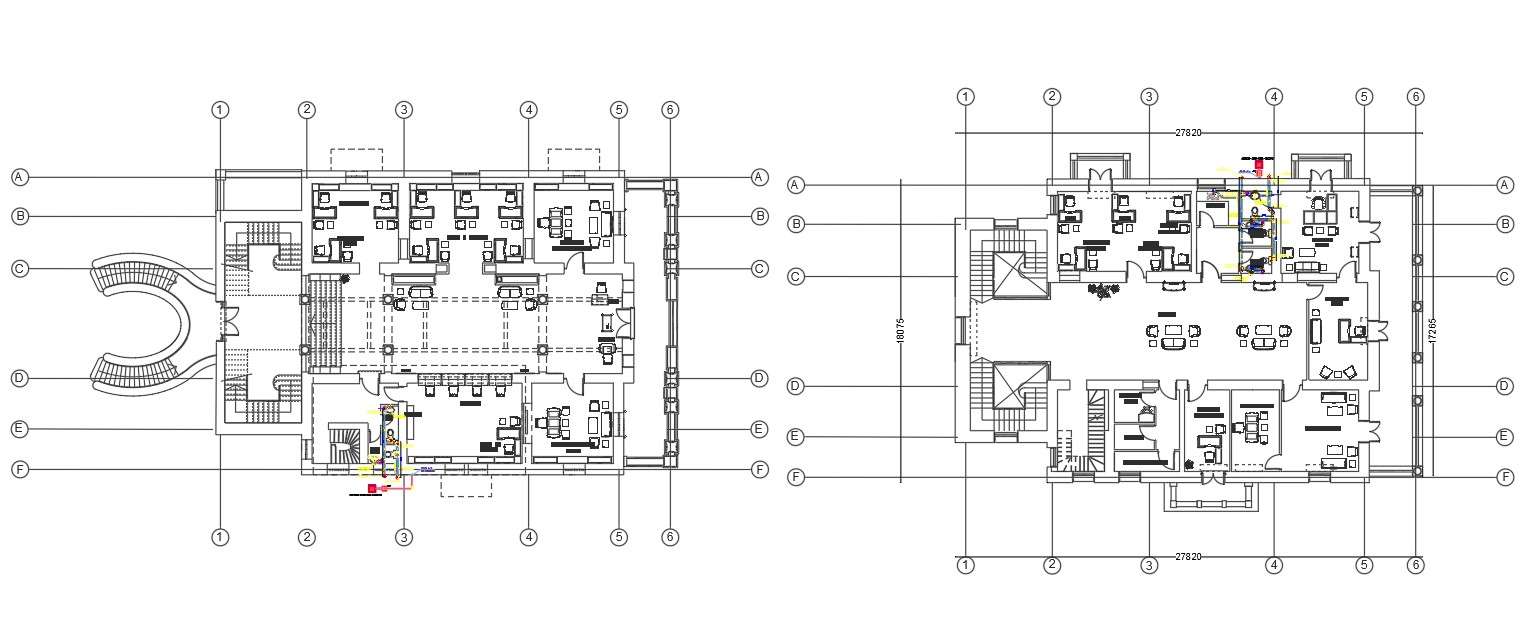
The Architecture AutoCAD drawing of office furniture layout plan with a centerline plan design that shows ground floor and first-floor plan includes manager cabins, work desk, waiting area, reception and toilet plan. download office plan drawing DWG file.