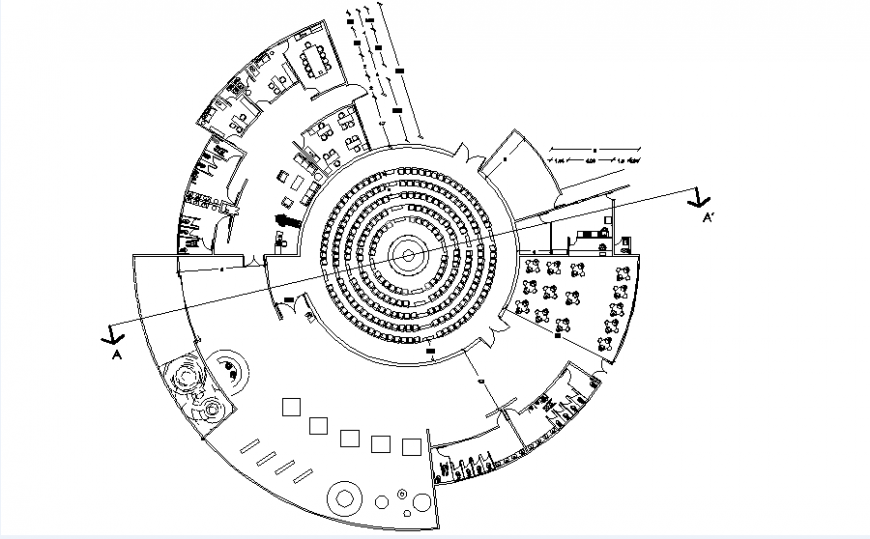Planetarium architect design dwg file

Description
Planetarium architect design dwg file, section lien detail, dimension detail, naming detail, furniture detail in door, window, chair, table, cub board and sofa detail, reception table detail, cabin detail, toilet detail, etc.
File Type:
DWG
Category::
CAD Architecture Blocks & Models for Precise DWG Designs
Sub Category::
Corporate Building CAD & Plant Blocks - DWG Download
type:
