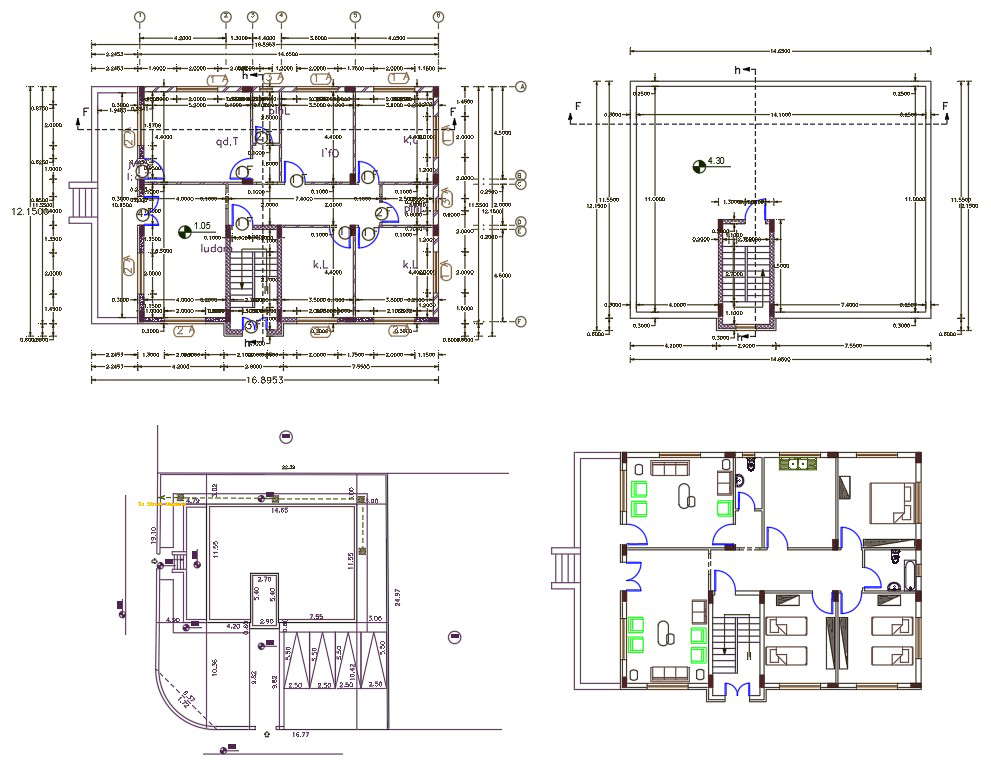
40 by 55 feet architecture house furniture plan CAD drawing includes 3 bedrooms, kitchen, drawing room and living area with 2 toilet and one is near to living area for guest and family. the ground floor plan has 4 car parking with dimension detail. download 2200 square feet house plan design AutoCAD file.