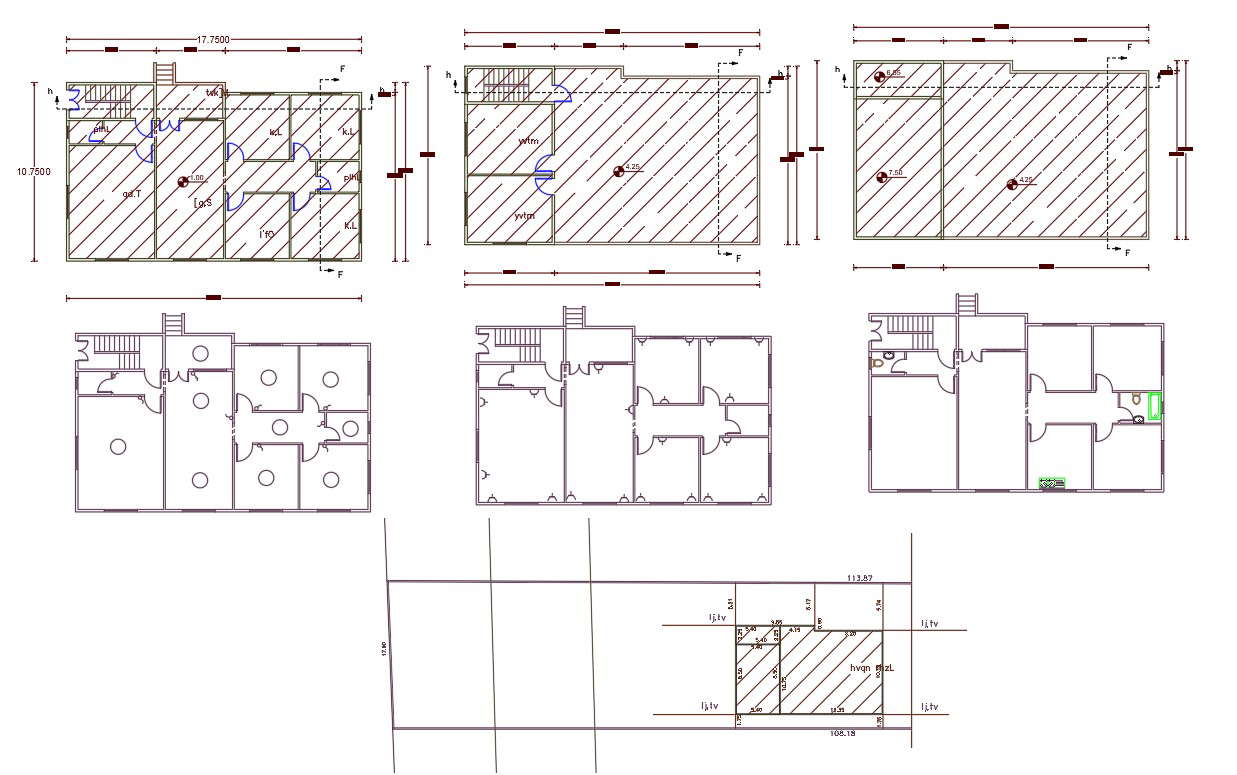32 By 55 Feet 3 Bedroom House Plan Design
Description
32 X 55 feet plot size for 2 storey residence house plan design with dimension detail and electrical layout plan. download 3 bedroom house plan design with final site plot plan land survey detail.

