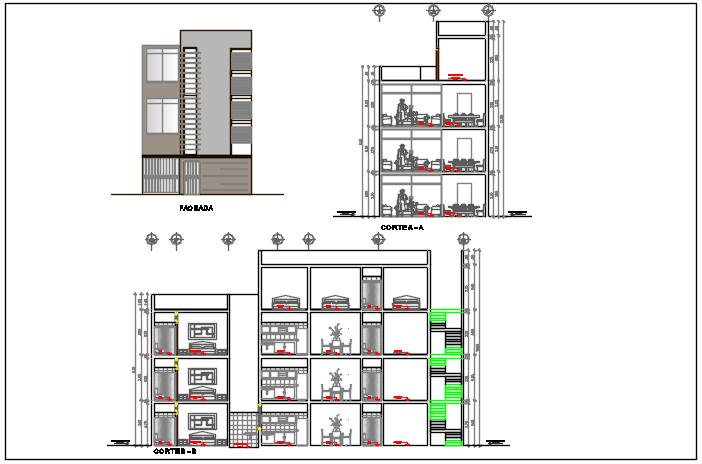Elevation plan detail dwg file

Description
Elevation plan detail dwg file, Elevation plan detail with dimension detail and naming detail, elevation detail window detail in the elevation 3” up detail, haching elevation detail, etc.
File Type:
DWG
Category::
CAD Architecture Blocks & Models for Precise DWG Designs
Sub Category::
Bungalows CAD Blocks & 3D Architectural DWG Models
type:
