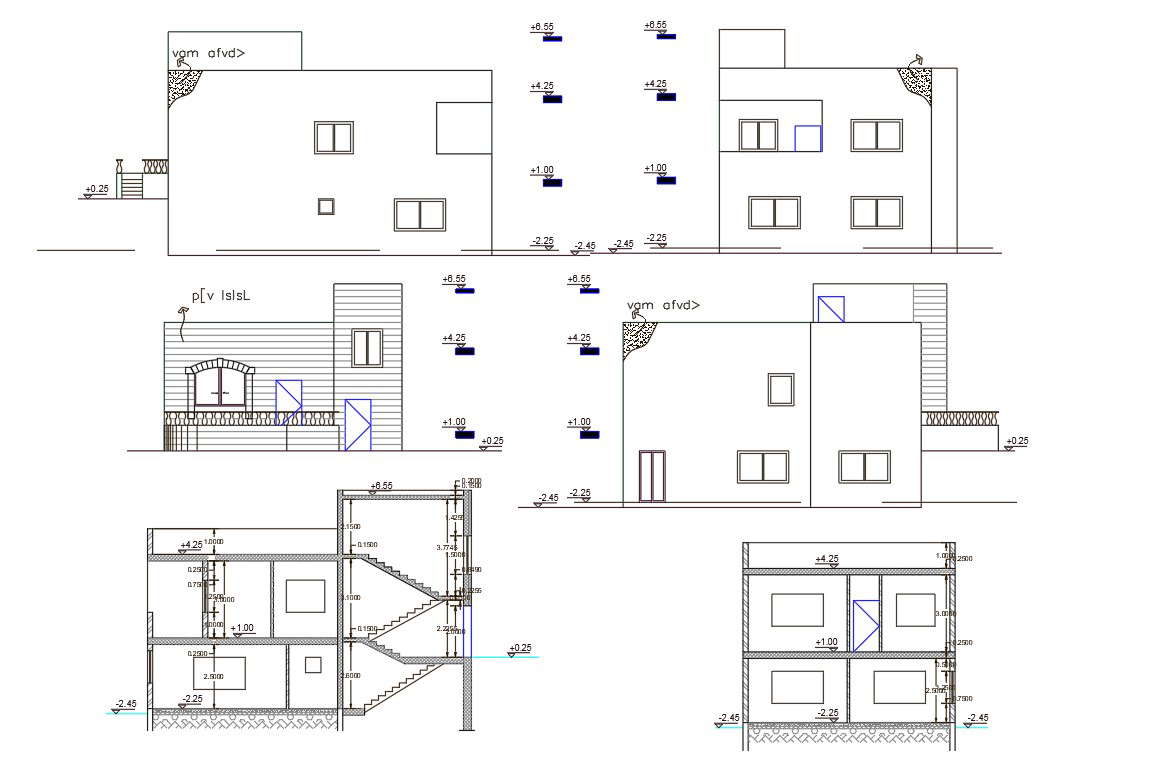1200 Sq Ft House Building Design CAD Drawing
Description
2d CAD drawing of 30 feet width and 40 feet depth of architecture house building section drawing and elevation design with dimension detail. download 1200 square feet house building design DWG file.

