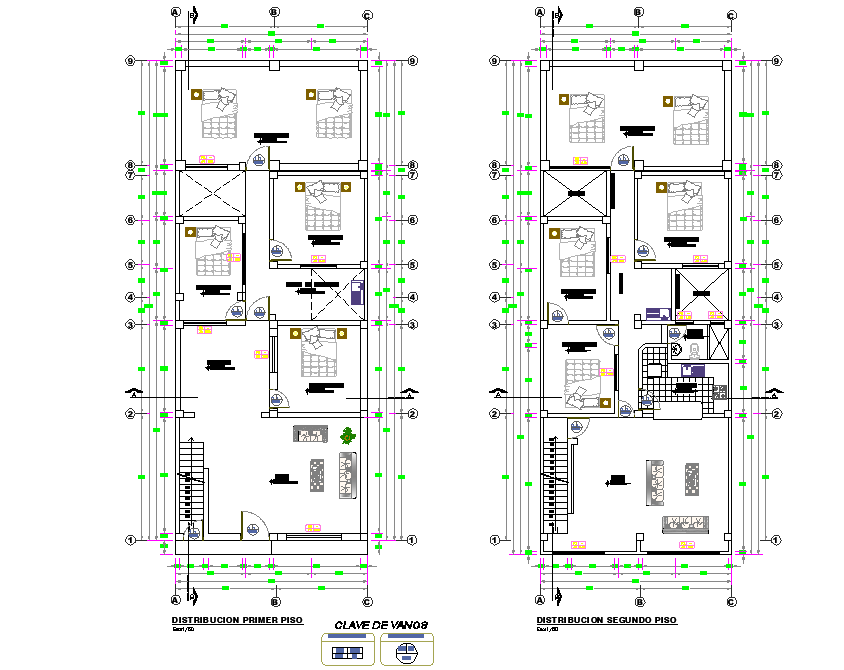Single family house 3 floors detail autocad file
Description
Single family house 3 floors detail autocad file, section detail, naming detail, diemnsion detail, furniture detail in bed, sofa, table, chair, door and window detail, cut out detail, stair detail, toilet detail, centre line detail, etc.

