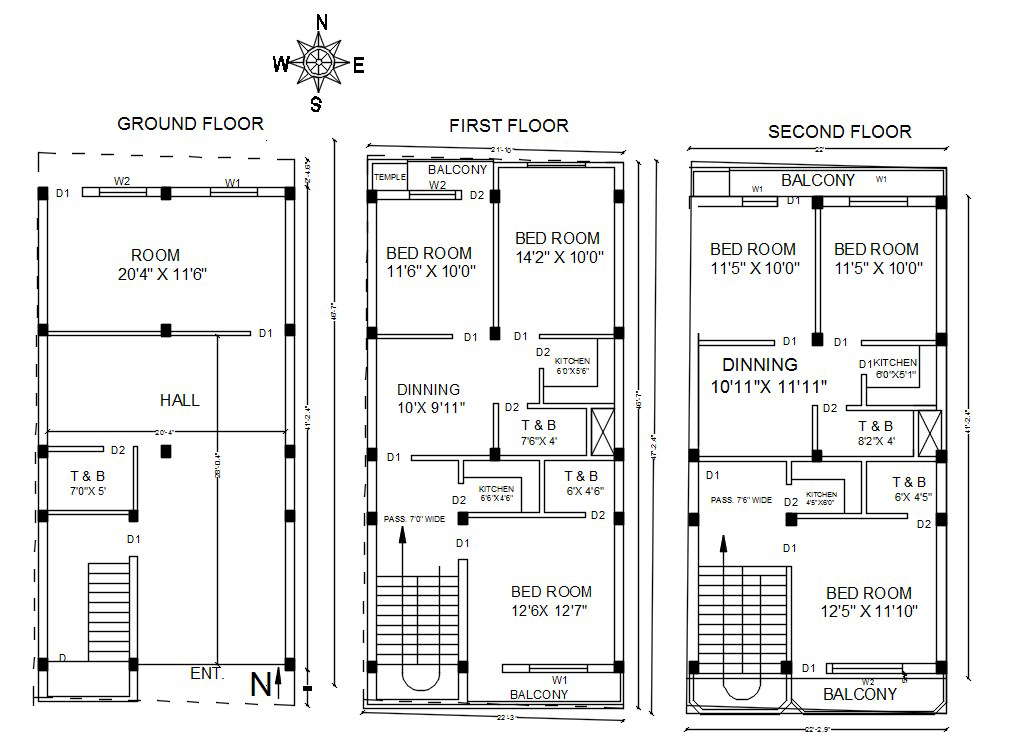
The north facing AutoCAD house ground floor, first floor and second floor plan CAD drawing that shows 2 BHK and 3 BHK plan with all dimension detail. also has column layout plan and number of door window marking detail. download north facing dwelling plan design DWG file.