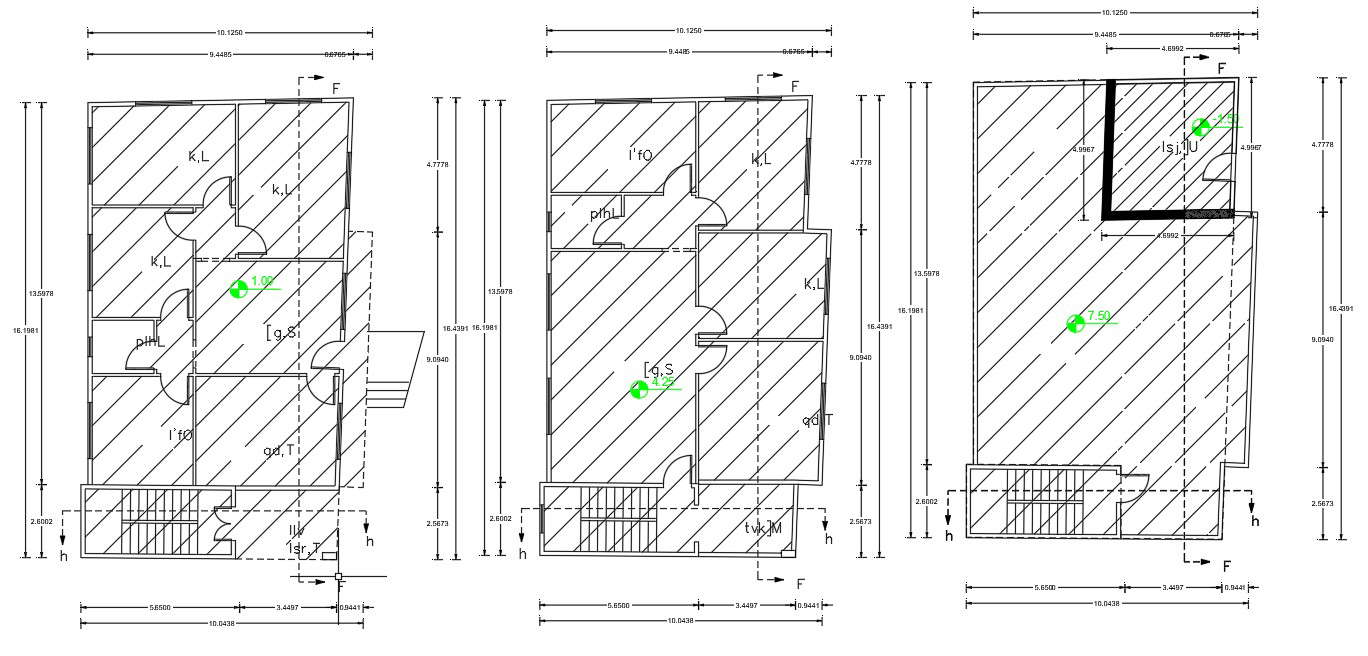
The architecture ground floor plan and first-floor plan with terrace design AutoCAD drawing plans show the best possible arrangement of 5 bedrooms, modular kitchen, drawing room, 2 living lounge and staircase detail. download DWG file of 1350 Sq Ft house plan drawing.