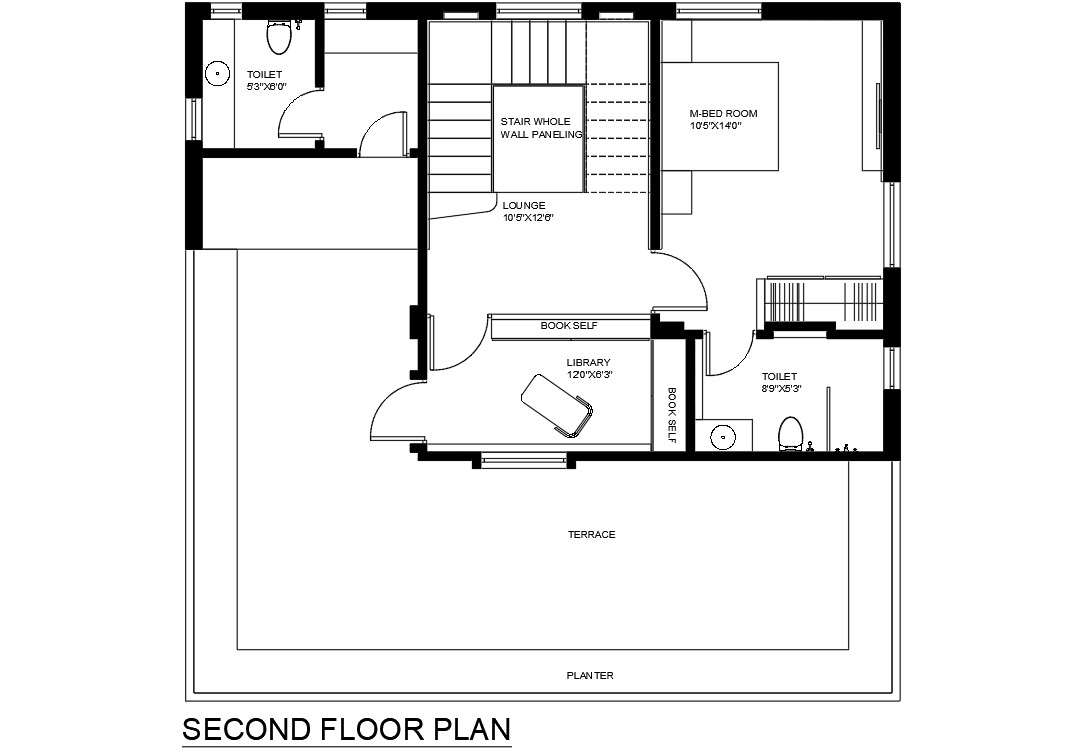
2D CAD drawing of modern bungalow second-floor plan with furniture layout design.in this drawing added one bedroom with attached toilet, library, common toilet, terrace design with planter and lounge.download this drawing and use appropriate project.