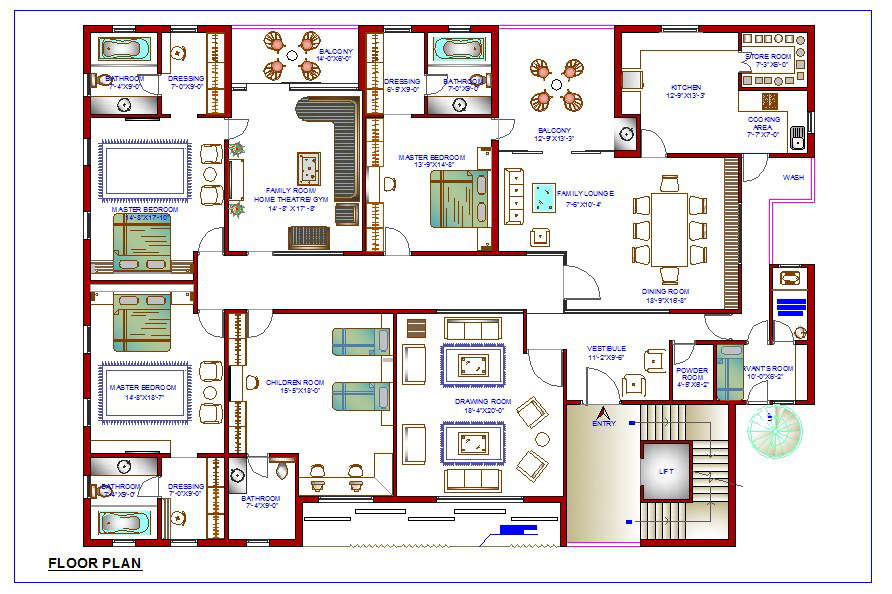
This bungalows lay-out design in Drawing room, Family Lounge, Dining room, Family Theatre & gym, balcony All bed room connect att.bathroom & dressing area, vestbull kitche , powder room, wash yard, store room, survant room & garden space etc facility in the bungalows.