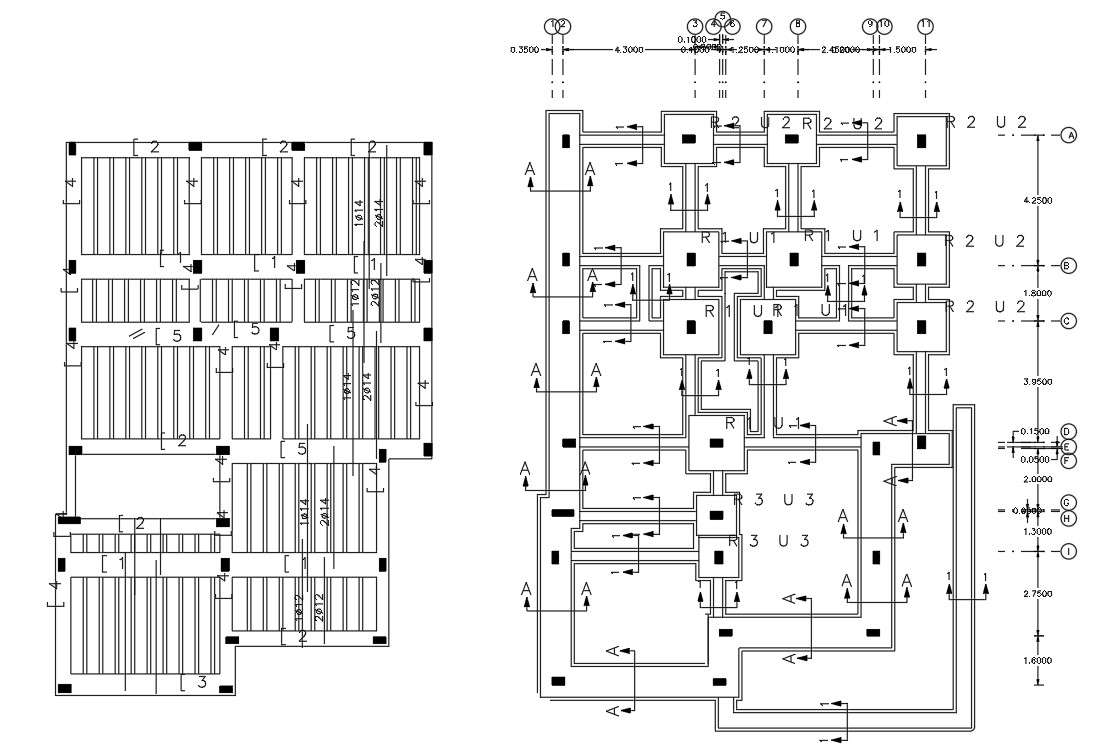RCC Slab And Column Foundation Structure Drawing
Description
2d CAD drawing of RCC slab bar and column foundation layout plan with excavation detail margination dimension in AutoCAD format. download free DWG file of RCC construction structure CAD drawing.

